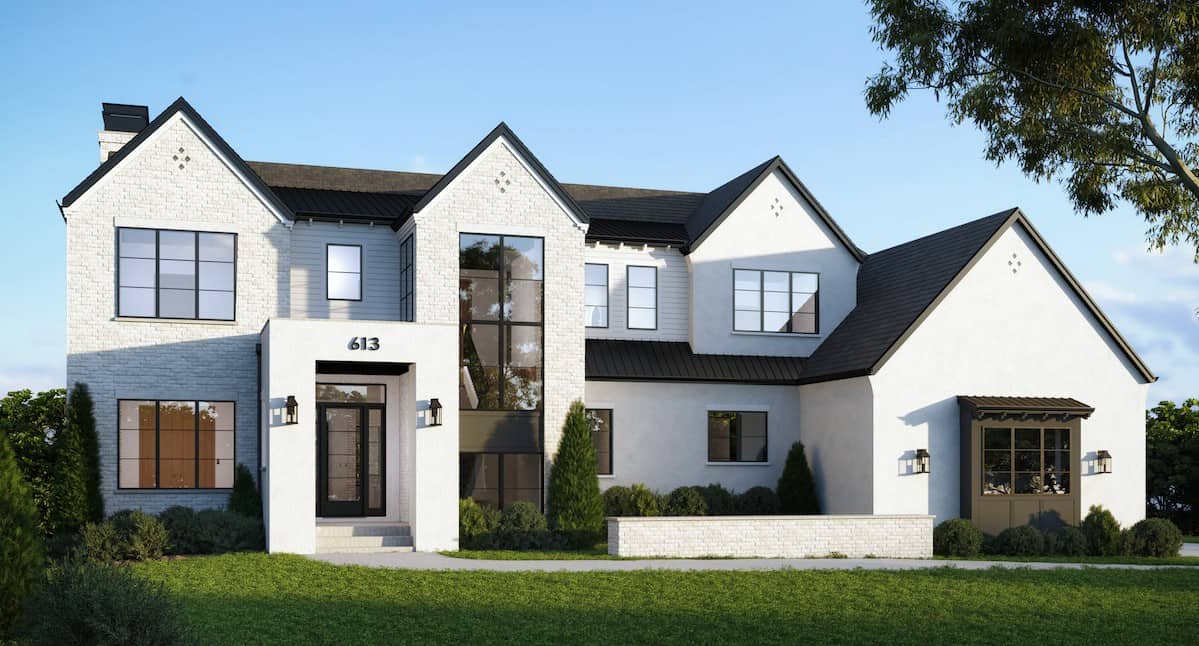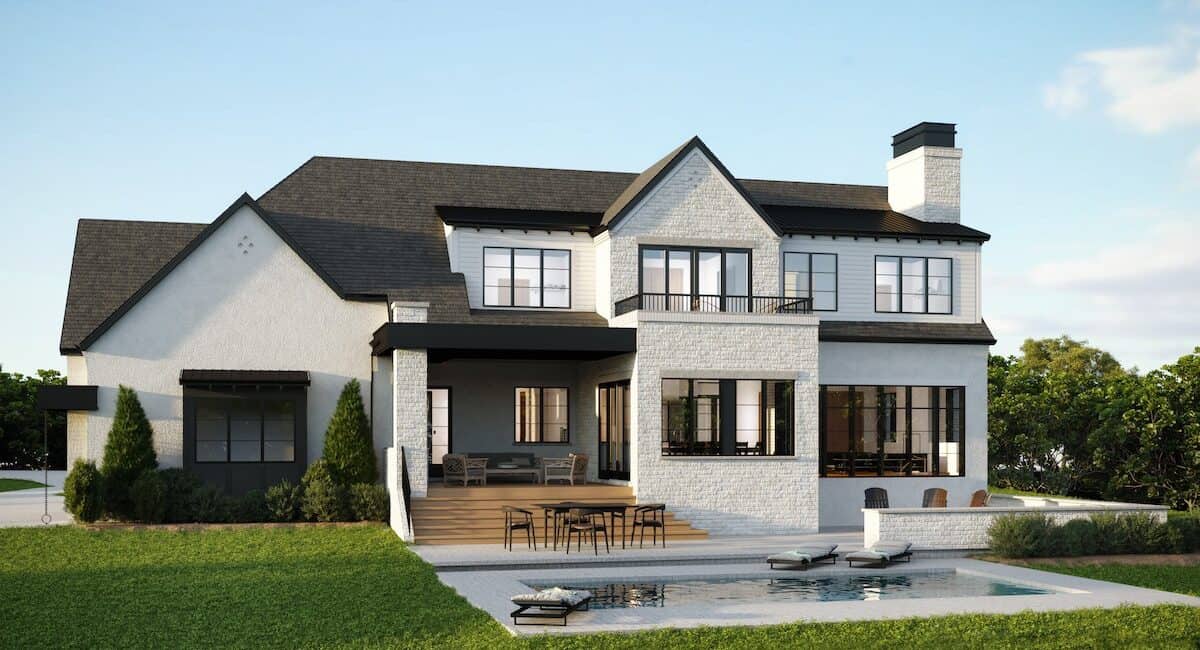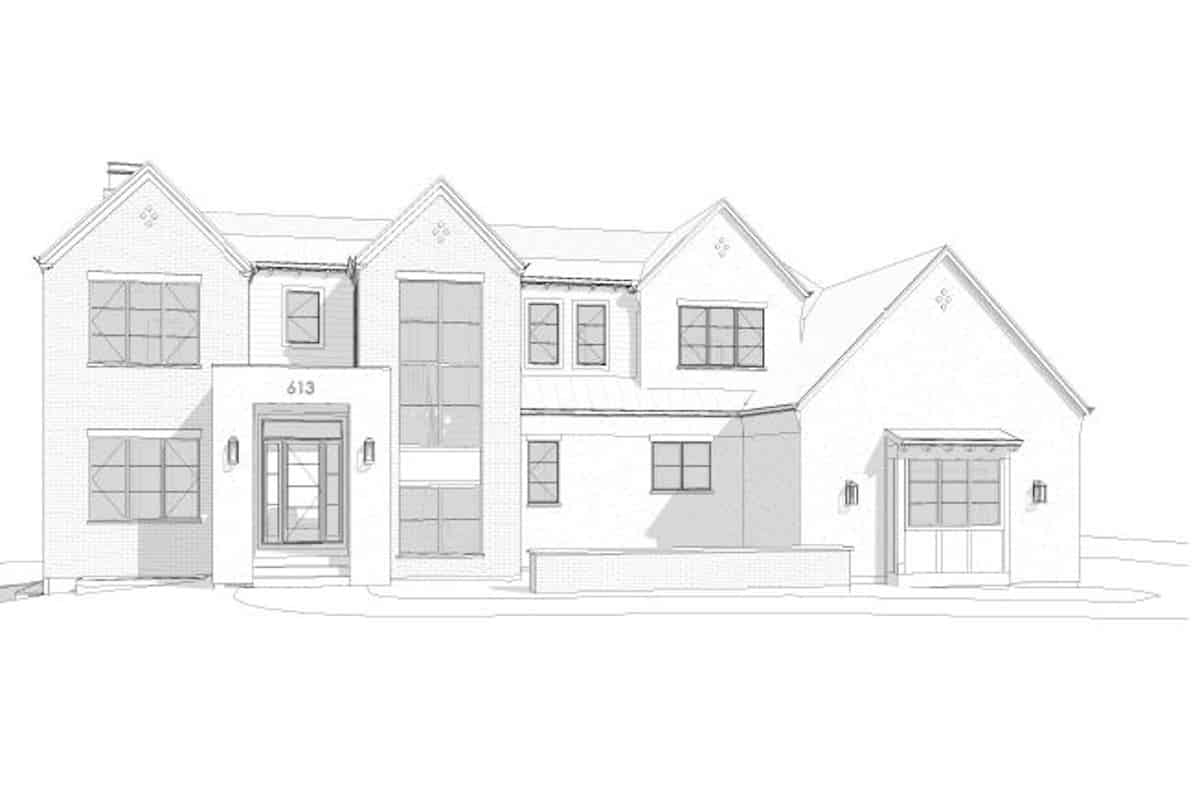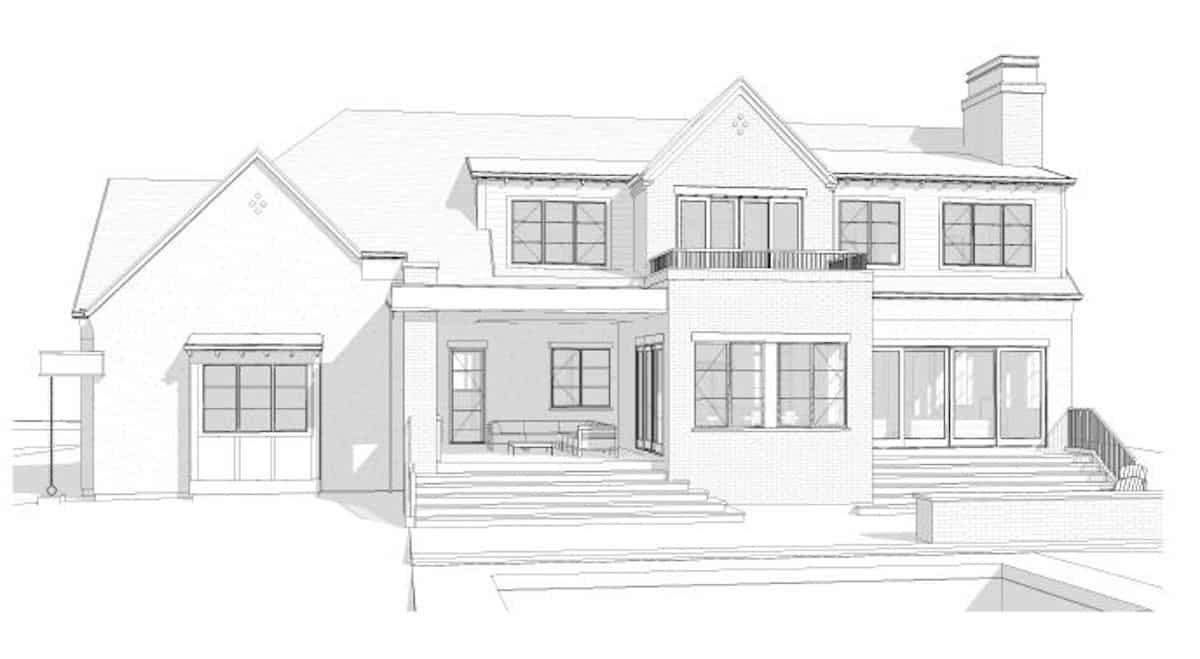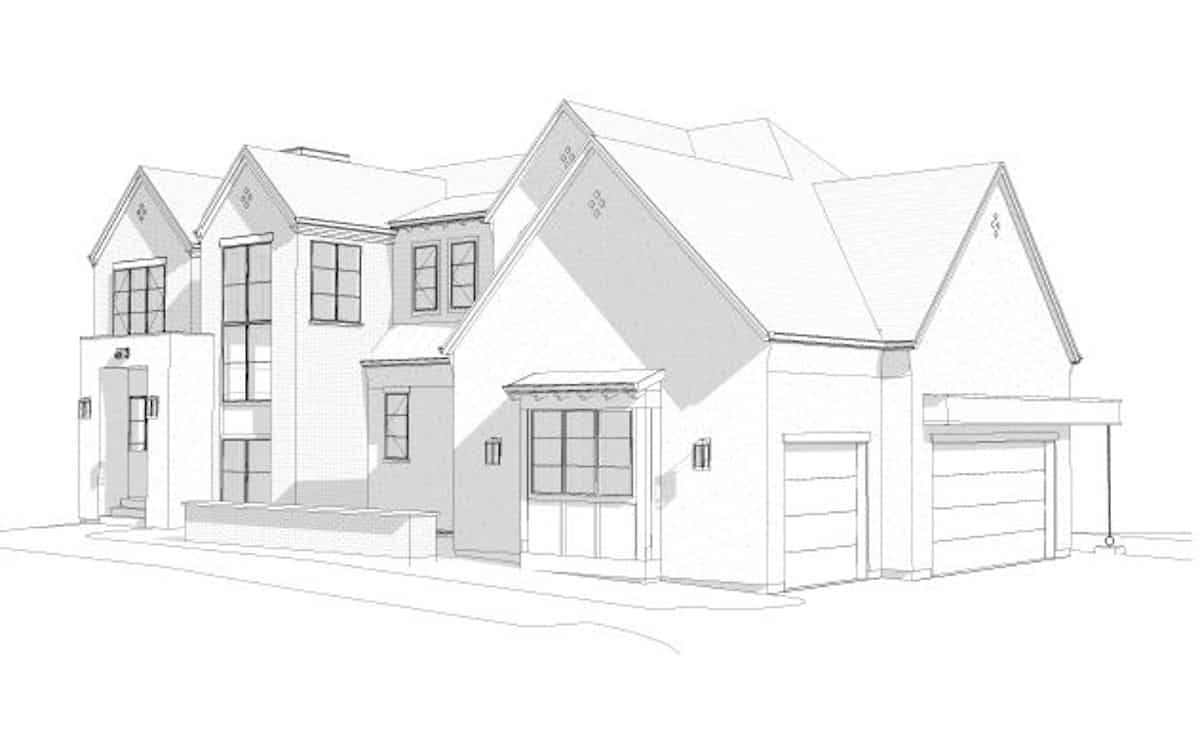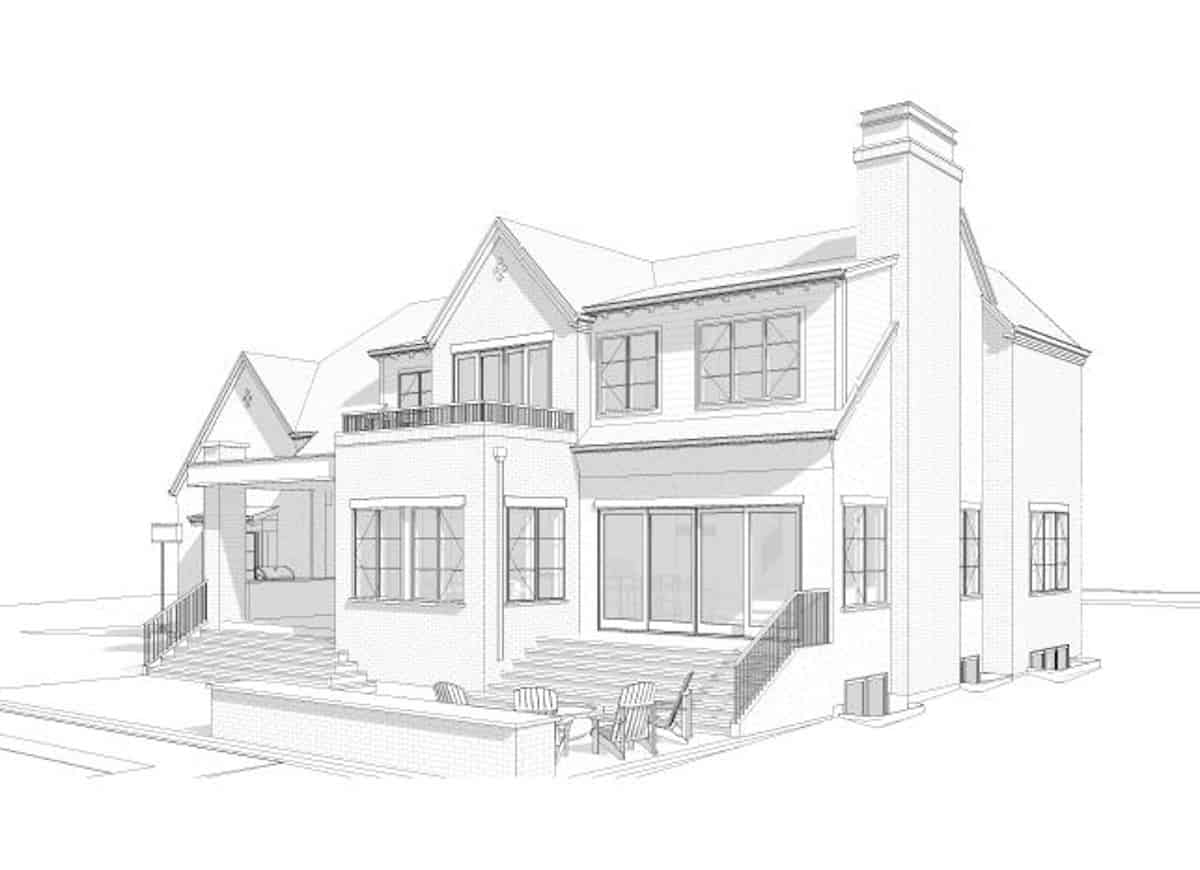Wellington | Modern Transitional
A new custom design build project in Erin County, Ontario in collaboration with Jouge Studio. A stately modern transitional family home with four separate outdoor living spaces, providing ample opportunities for enjoying the beautiful Ontario landscape.
The exterior of the home is designed with a modern transitional style, blending traditional and contemporary elements. The facade of the home is characterized by clean lines and sharp angles, with a mix of natural and modern materials. Large floor-to-ceiling windows and doors allow natural light to flood the home while providing views of the stunning surroundings.
The front of the home features a hard-scaped courtyard, designed for welcoming guests in a unique and cozy space.
The rear of the home features three distinct outdoor living spaces, including a large three-season living room, an open-air dining area, and a casual fire pit area. The three-season living room provides ample space for indoor/outdoor living during the cooler months. The open-air dining area is designed for hosting large gatherings. The casual fire pit area is perfect for relaxing evenings and provides the perfect spot for roasting marshmallows and stargazing.
The backyard of the home features a lap pool, perfect for cooling off during hot Ontario summers. The pool is designed with a modern aesthetic and is surrounded by a large patio, providing ample space for outdoor lounging and sunbathing.
Overall, this Erin County, Ontario custom design build project is a perfect blend of modern amenities and a perfect retreat for a family looking for luxurious living in a beautiful natural setting.
Type
Residential
Location
Erin County, Ontario


