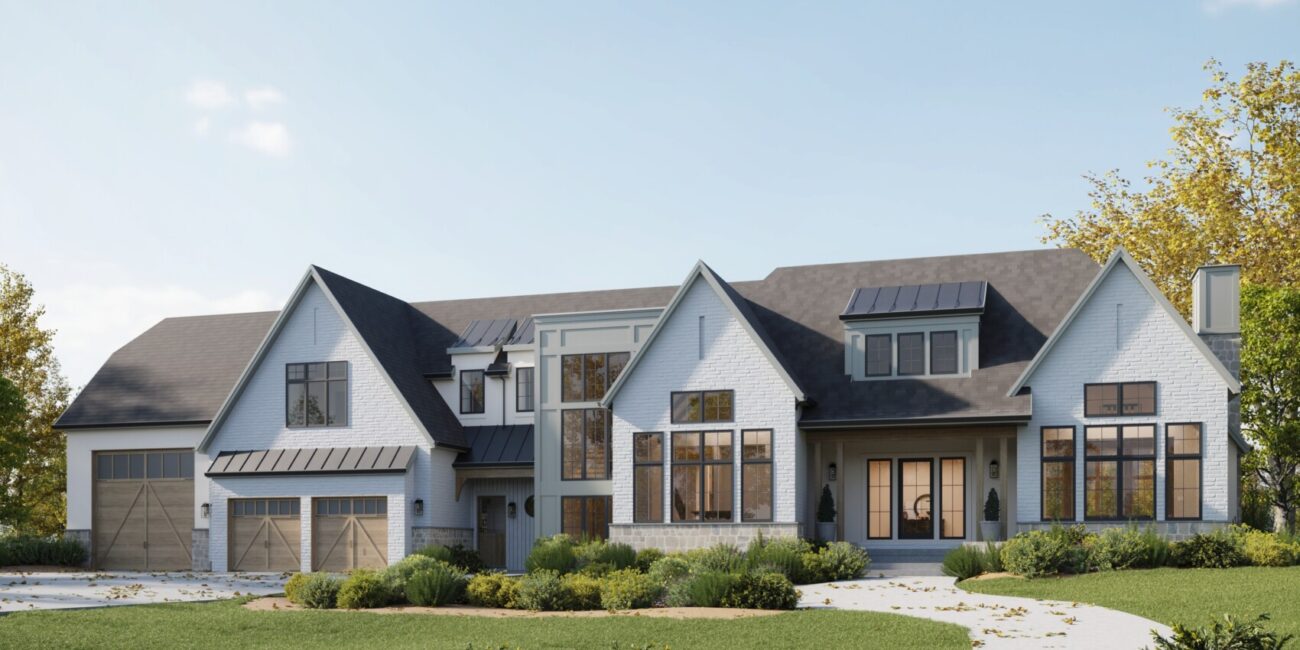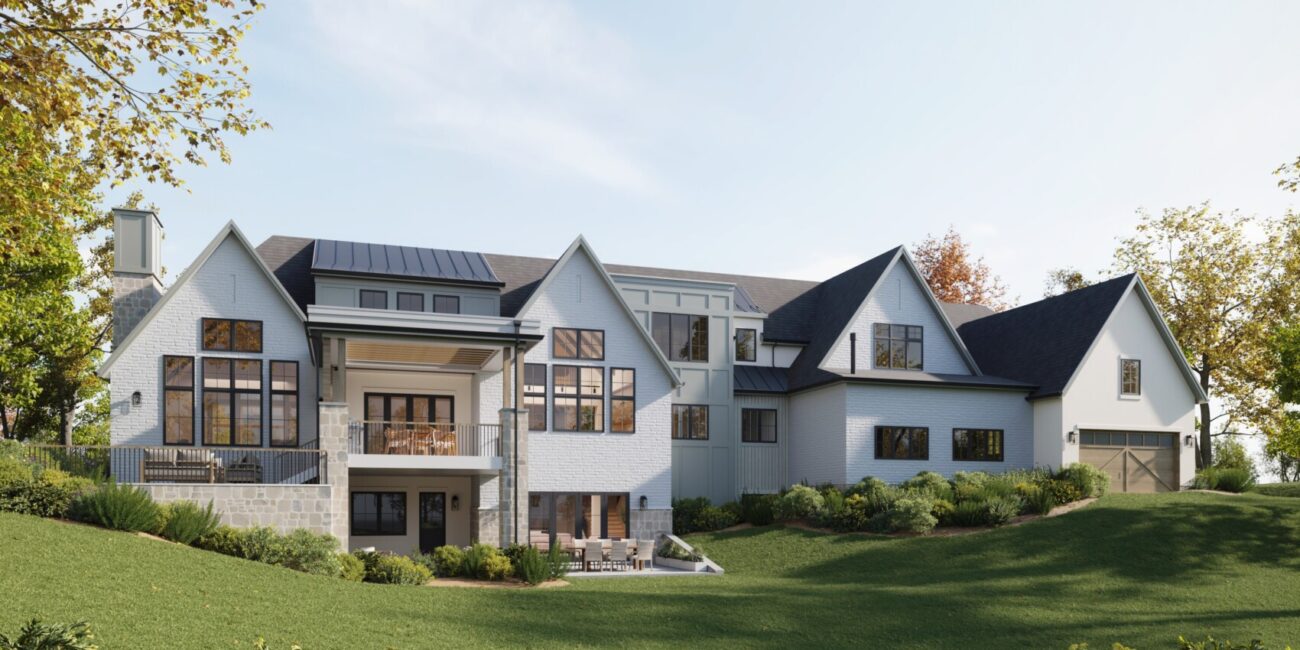Bearspaw | Transitional
Nestled in the serene landscape of Bearspaw, just outside Calgary, Alberta, this stunning custom home offers an inviting retreat where family and friends can gather. A long driveway leads you to a warm welcome, with plenty of unique spaces designed for both togetherness and privacy.
The central grand foyer welcomes you into the home, leading to a private library and living room on one side, and a formal dining room that comfortably seats 12 along with a cozy keeping room on the other. The heart of the home features a spacious kitchen with double islands and double butler pantries, perfect for culinary enthusiasts. An informal eating nook connects to a covered exterior dining area and an open entertainment space, ideal for hosting gatherings.
Upstairs, you’ll find two en-suite bedrooms, a convenient laundry room, and an art room for creative pursuits. The primary bedroom boasts two separate walk-in closets, with a rear-facing bedroom on one side and a luxurious en-suite bathroom on the other, providing a private sanctuary.
The lower level includes two additional en-suite bedrooms, a pub room with an extensive wine cellar, a home gym, and a central secondary living room, offering ample space for relaxation and entertainment.
The garage is designed to accommodate car enthusiasts, with space for multiple vehicles and on-site RV storage.
This home is a true haven, offering plenty of space for spending quality time together while also providing private retreats for individual family members.
This exceptional property in Bearspaw combines luxury, comfort, and functionality, making it the perfect place to call home.
Type
Residential
Location
Calgary, Alberta
Photography
TBD
Builder
TBD
Interior Design
TBD



