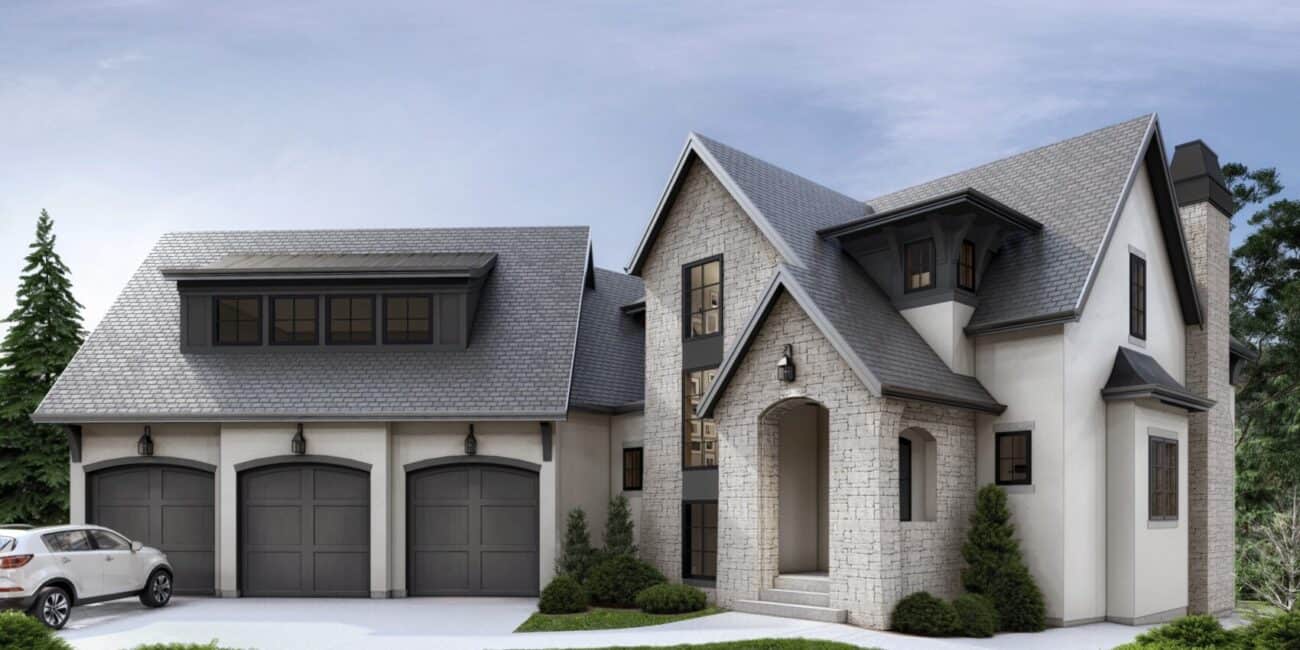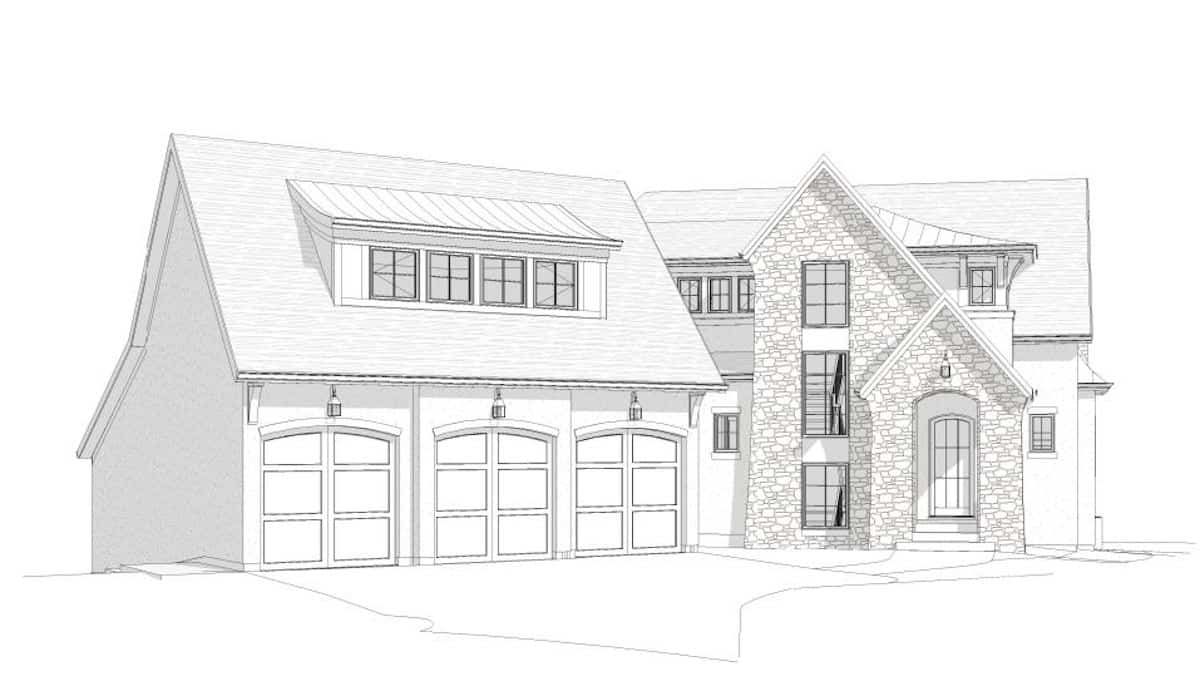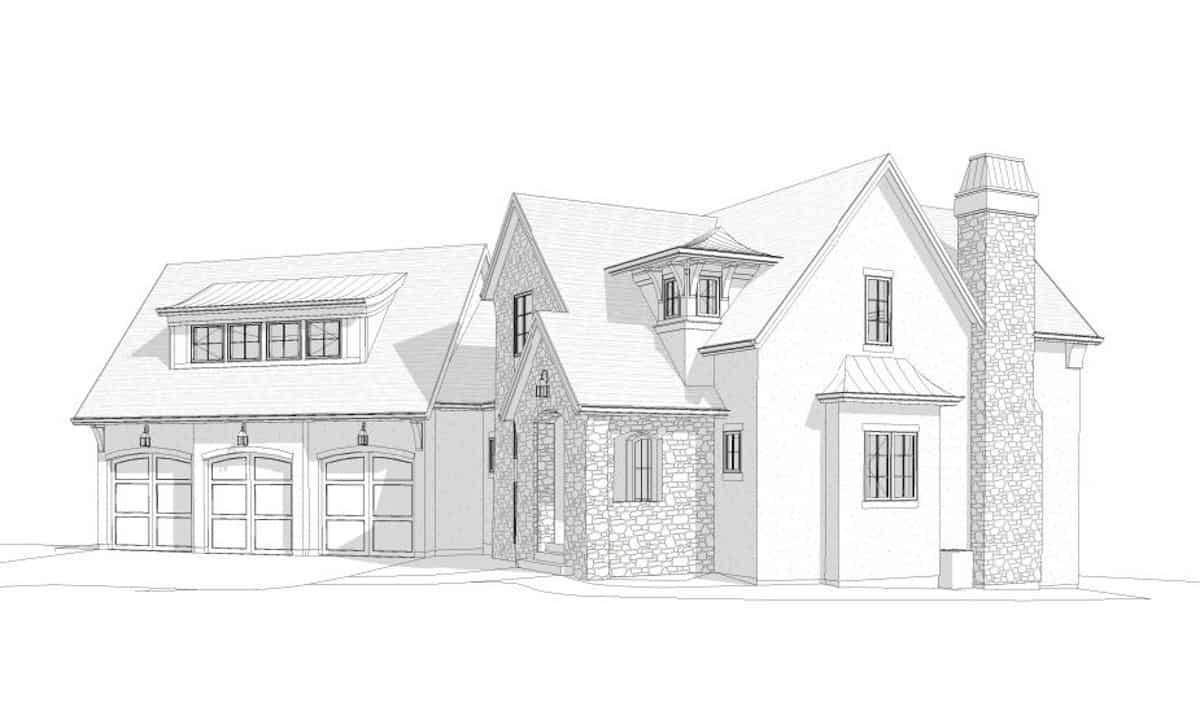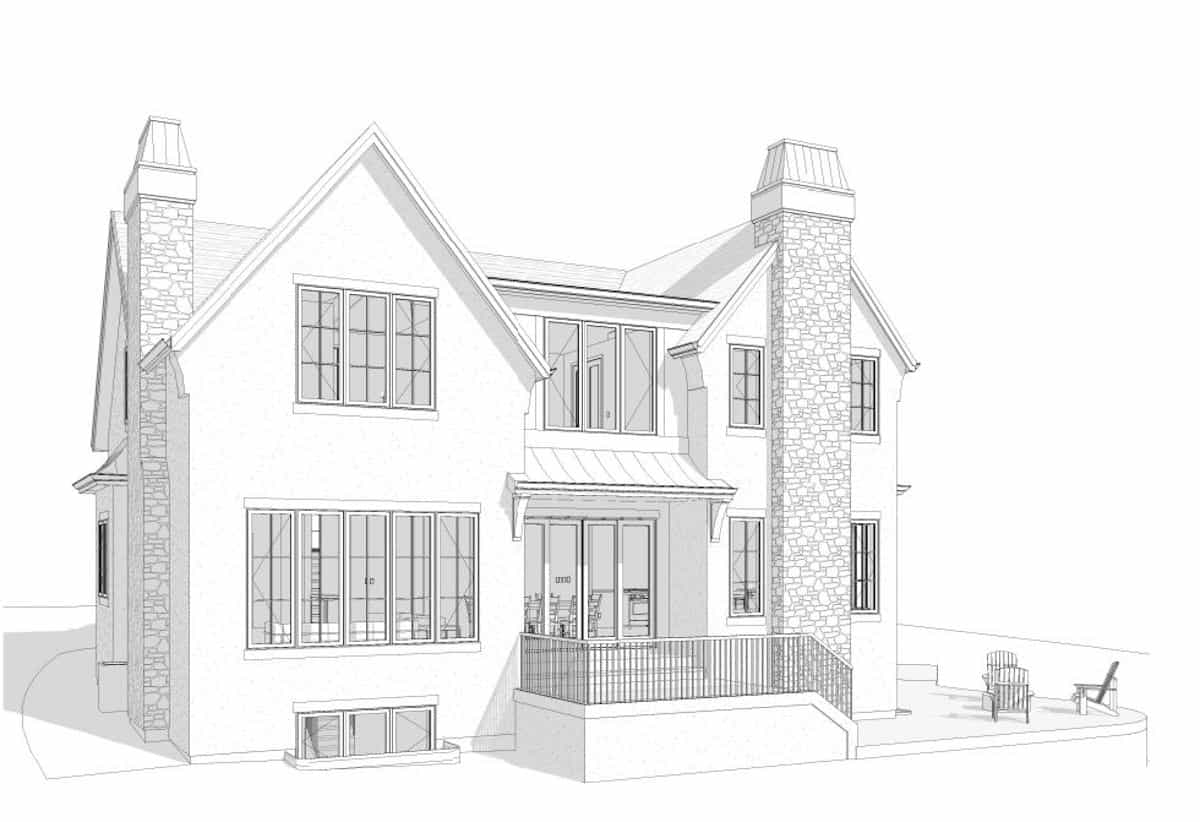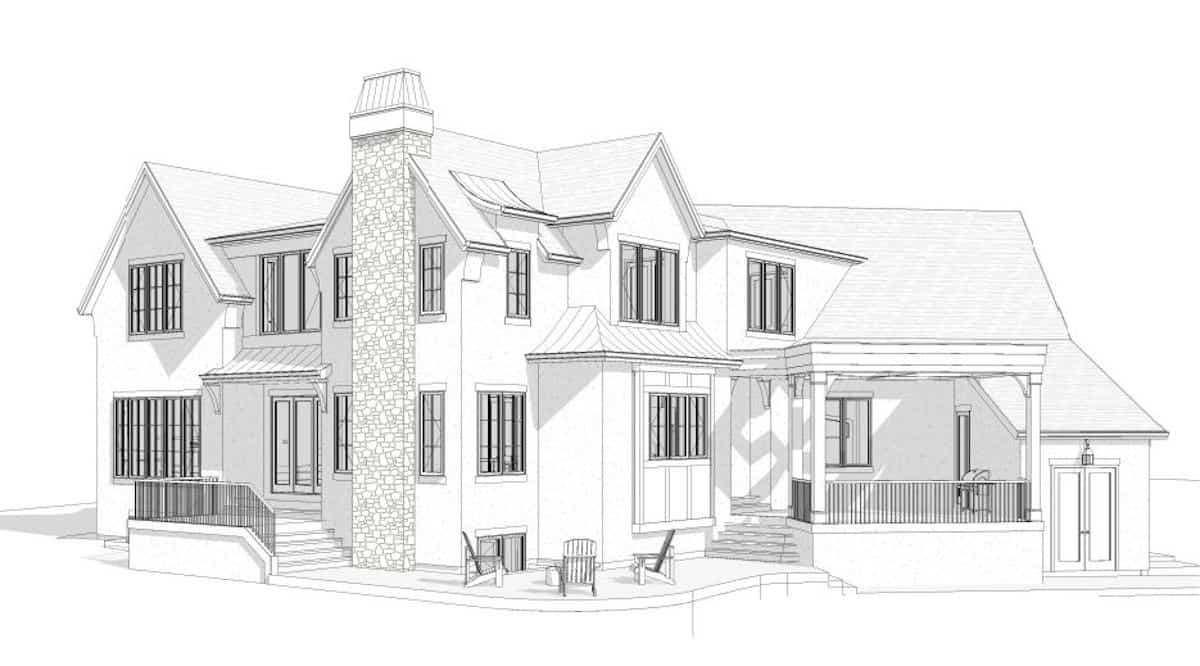Calgary West | French Country
This custom ARD home in Calgary, Alberta, combines rustic and sophisticated elements in its design. The main level features formal and informal living spaces, a large kitchen with a butler’s pantry and secondary wet bar, a home office, and a mudroom with custom lockers and a sizable walk-in closet. The second level has a grand primary suite with a private secondary home office, spa-like ensuite, and dual walk-in closets, as well as two additional bedrooms, laundry room and bonus space over the triple garage. The home is designed to make the most of the inner-city forest view, with three designated outdoor living and entertaining spaces. The home was designed in collaboration with Renna Sotropa In House Design and built by Icon Developments.
Dave and his team have done an exceptional job designing our home. We have a complicated lot to build on with a lot of details required and he was able to find solutions for every aspect. He has come up with many creative and logical solutions with beautiful design work.
Type
Residential
Location
Calgary, Alberta
Photography
TBA
Builder
Icon Developments
Interior Designer
Renna Sotropa In House Design


