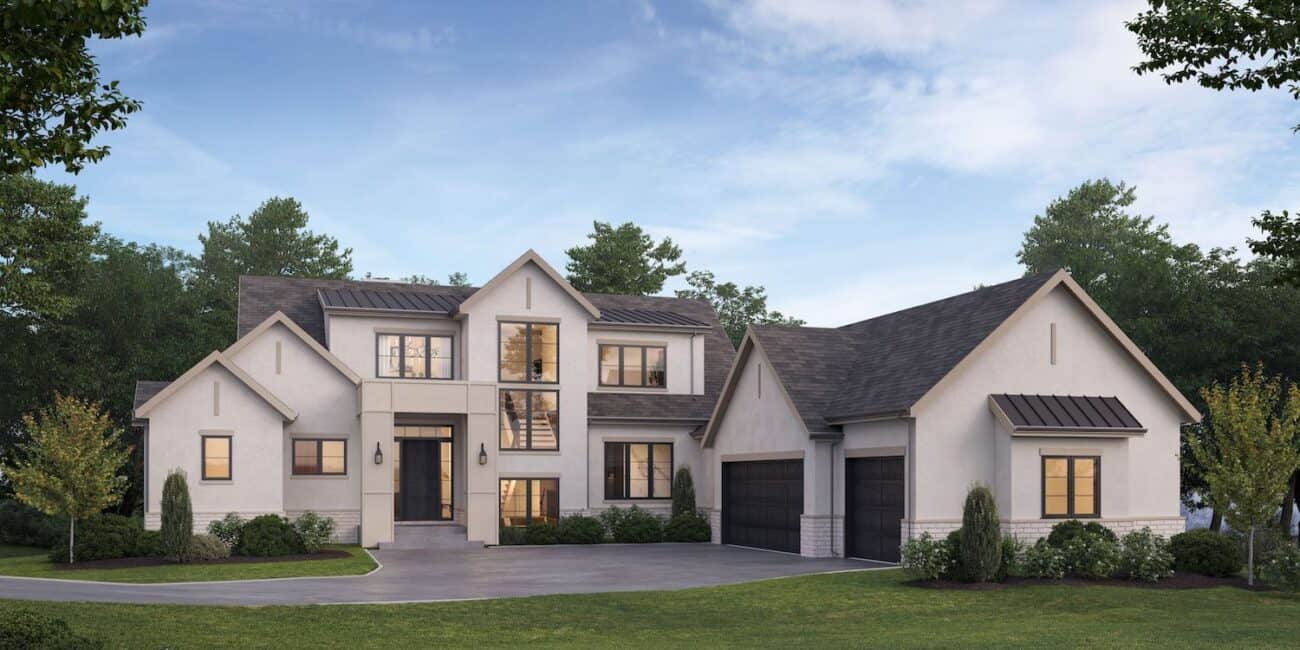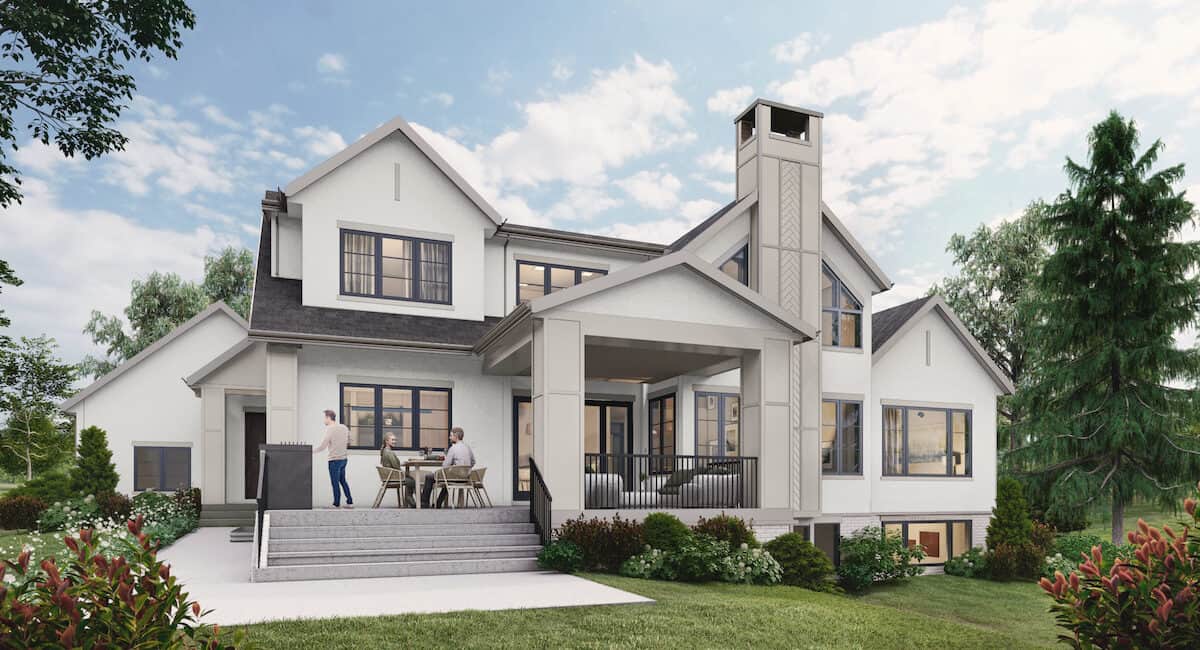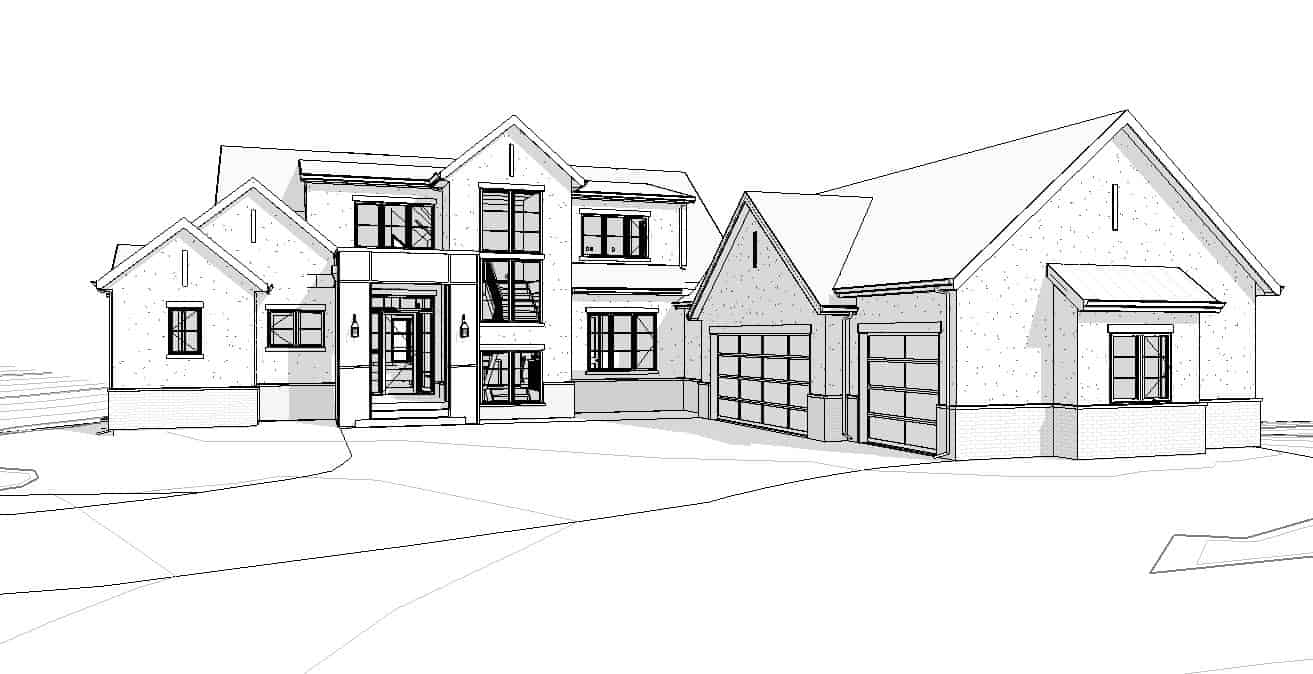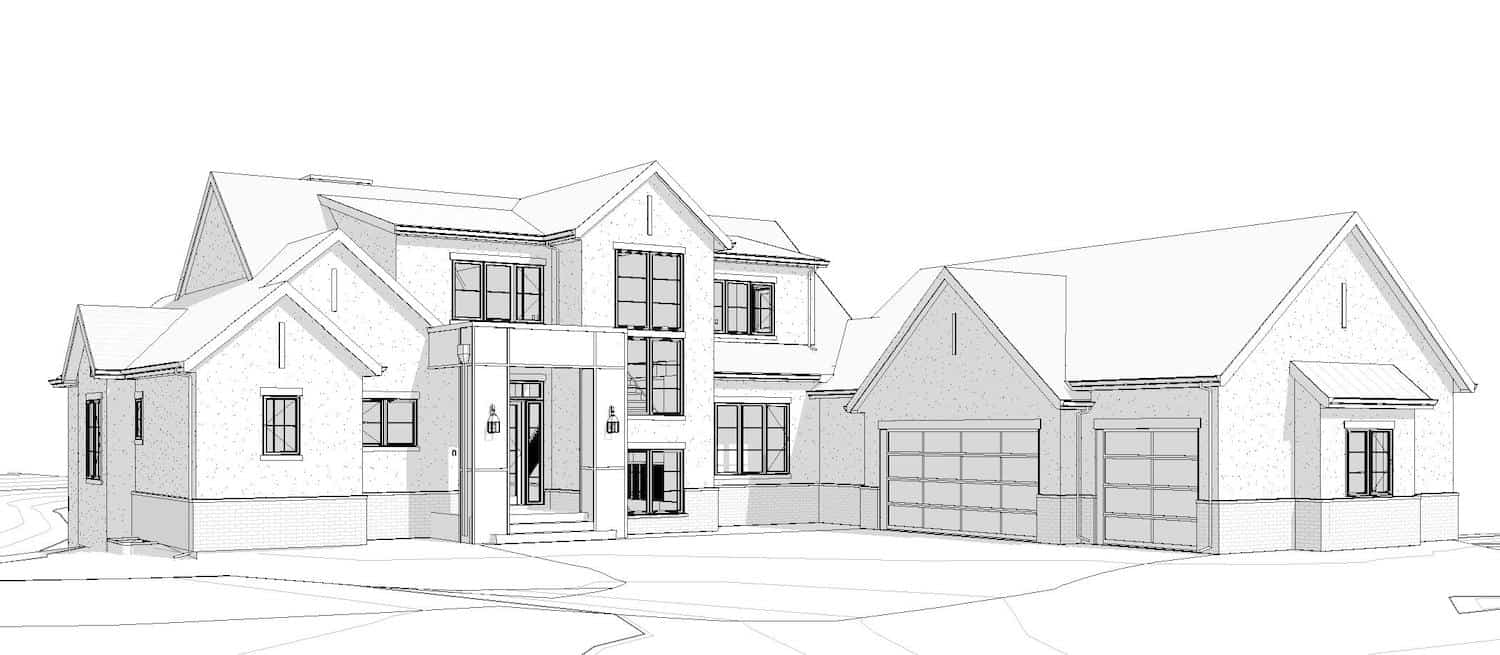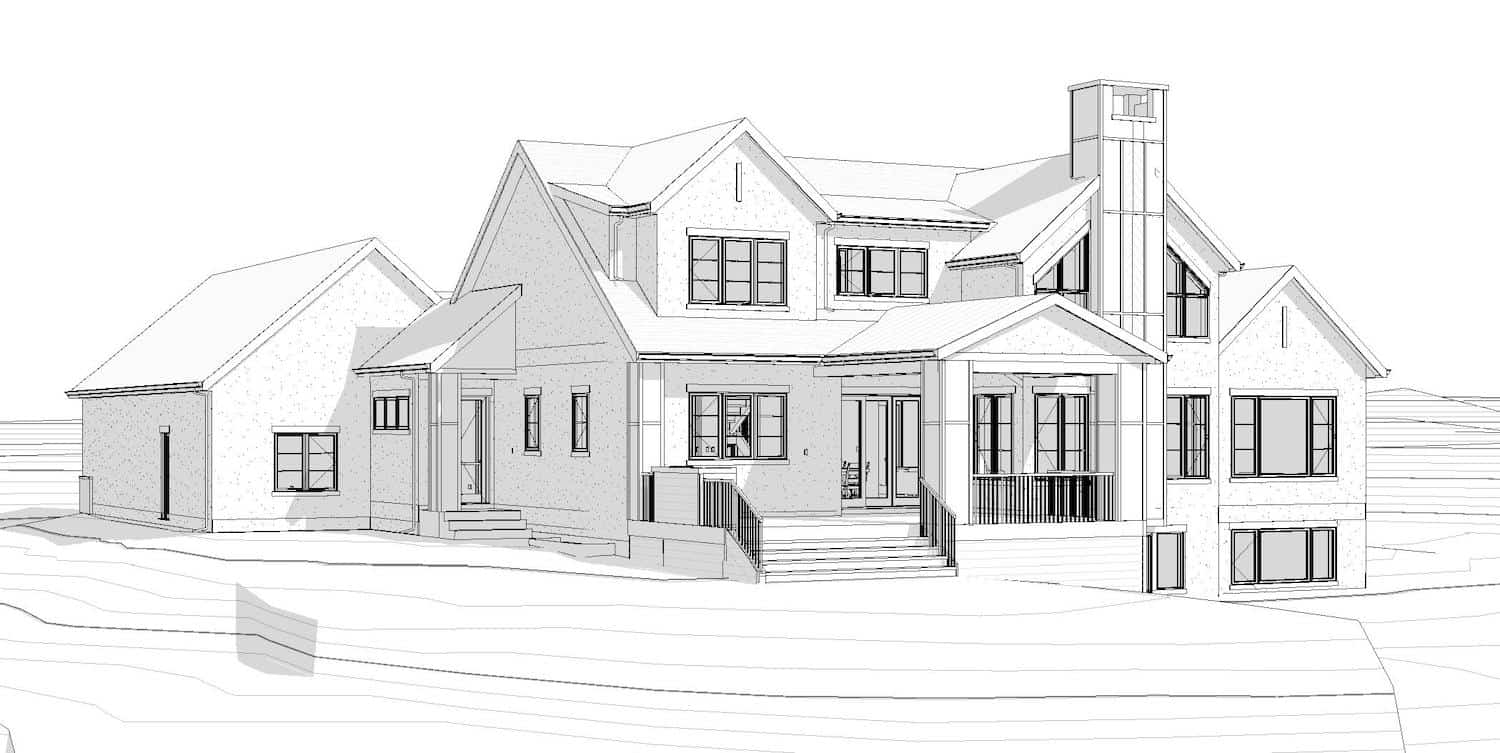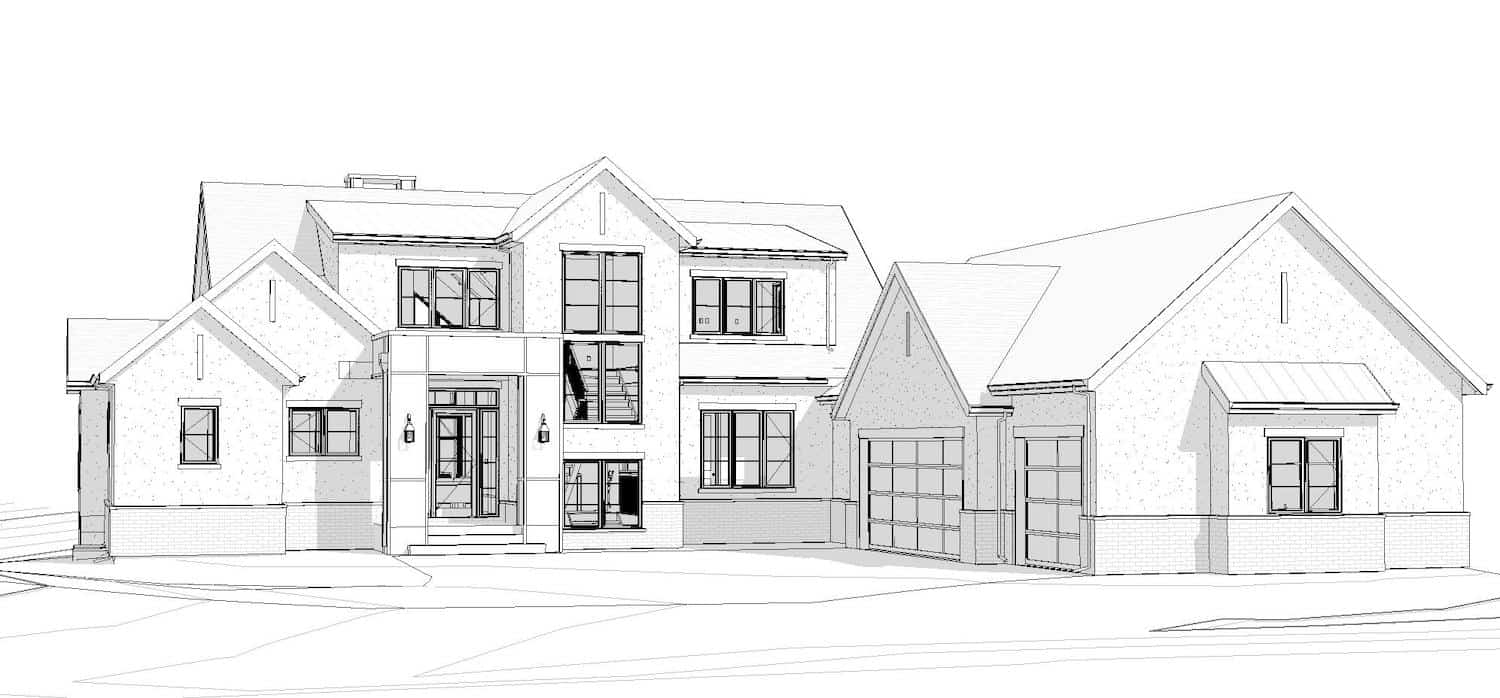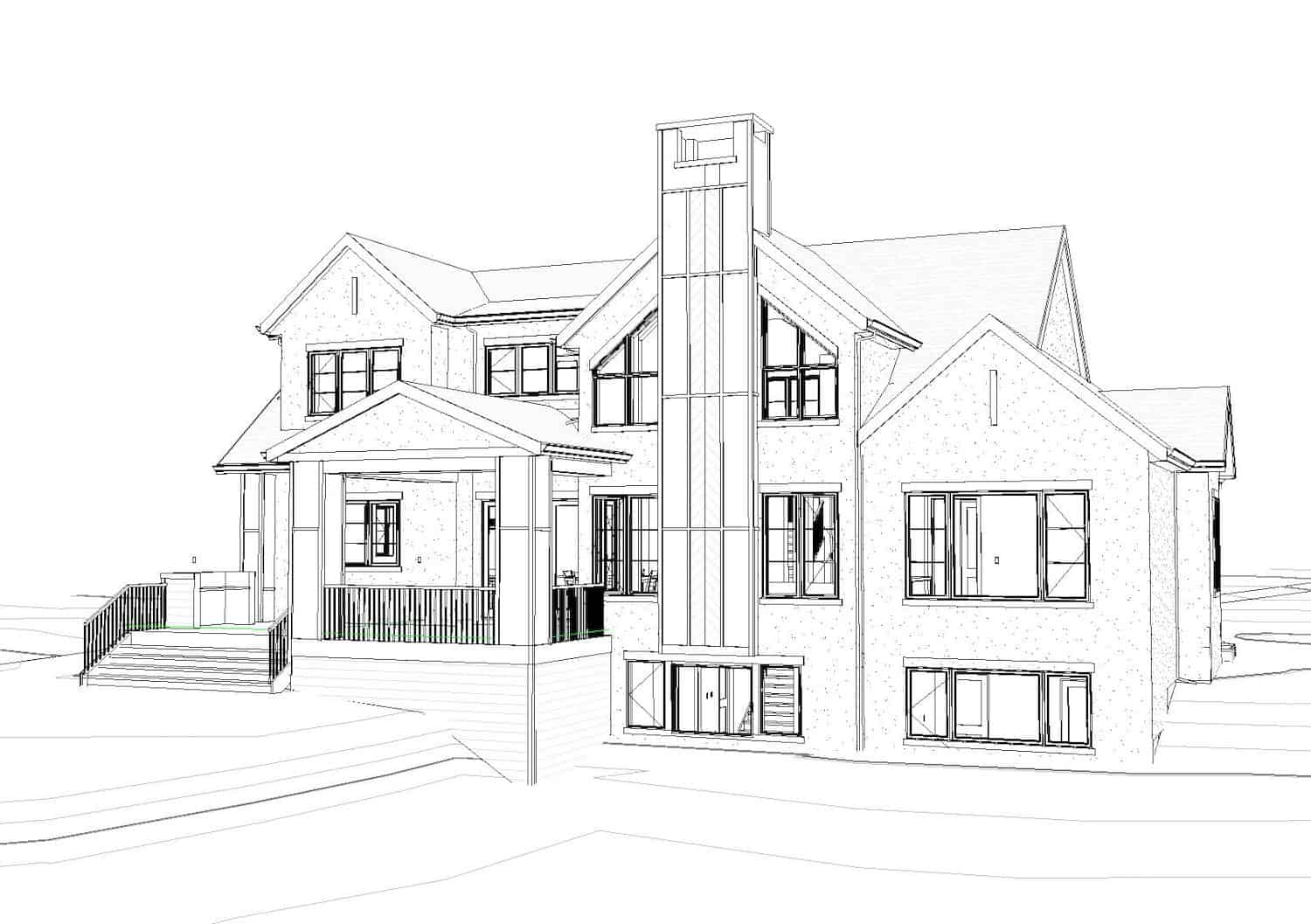De Winton | Transitional
Transitional style shows reverence for tradition along with an ability to innovate and bring fresh new ideas to a design, and this De Winton custom home is no exception! Traditional details pair beautifully with the balance and clean lines of contemporary architecture. Located in the countryside south of Calgary, Alberta, this striking transitional home boasts a stunning one-of-a-kind panelled covered entry. The smooth, cream-coloured stucco exterior is accented by a stone base, dark cedar accents, plentiful wide windows and decorative vents. The combination of gabled and hipped rooflines is further accented by a mix of roofing materials – shingles and standing seam metal roofing.
Dave’s gift is his ability to identify and integrate so many details. His process placed a considerable amount of time into up front planning, getting to know our family and all our wants and needs. Dave is a great listener—he met us multiple times, visited the site, and reviewed all our pictures and inspirations before starting the design. Dave completely nailed the concept on the first try, incorporating every one of our ideas and more. The rest of the project team was also great, especially Rodney who helped us make last minute tweaks and get building as soon as possible. I would highly recommend Andison Residential Design!
Type
Residential
Location
De Winton, Alberta
Photography
TBA
Builder
Fine Line Custom Homes
Interior Design
TBA


