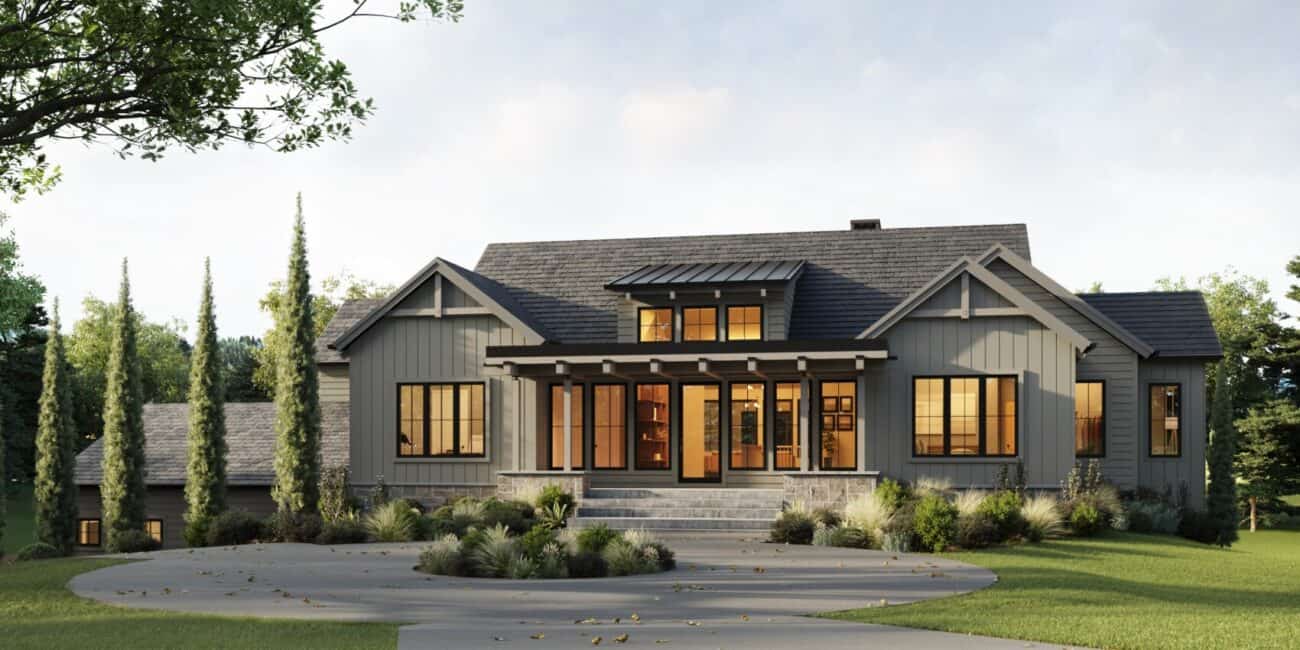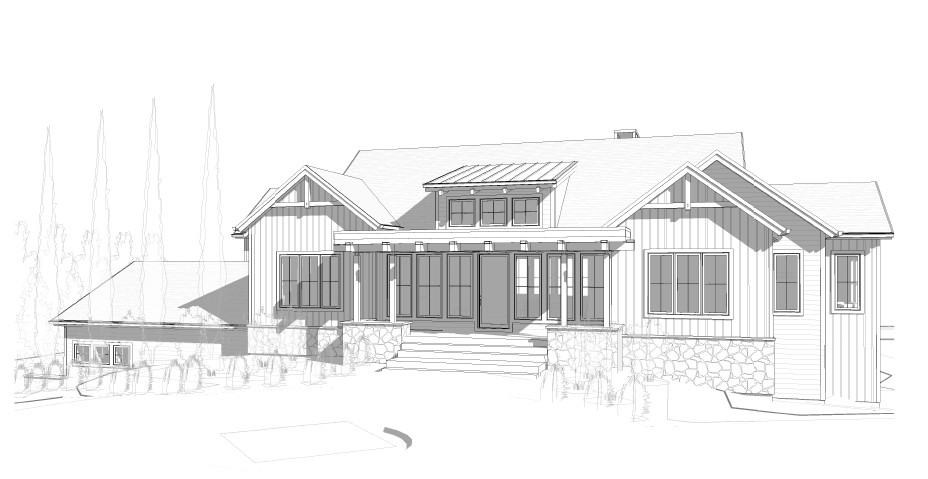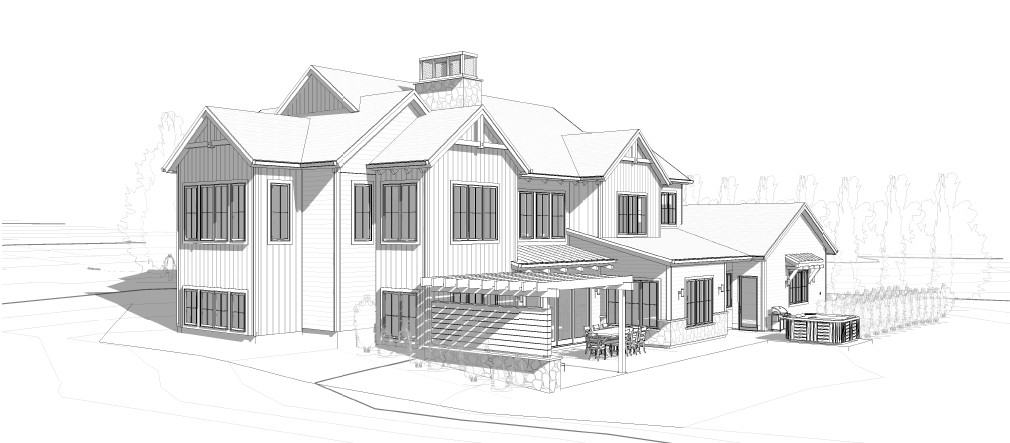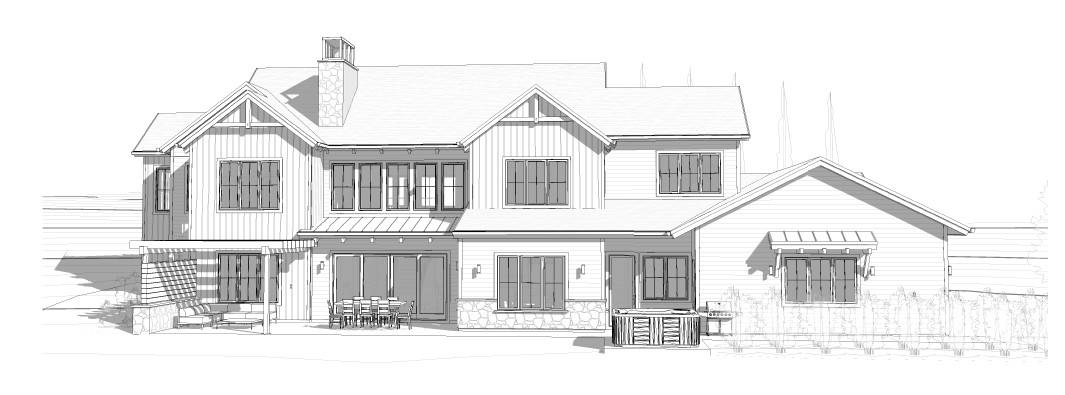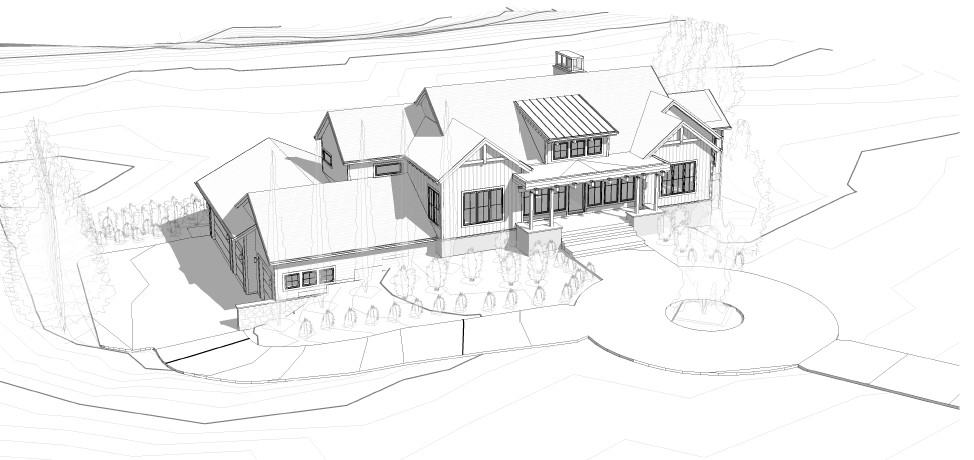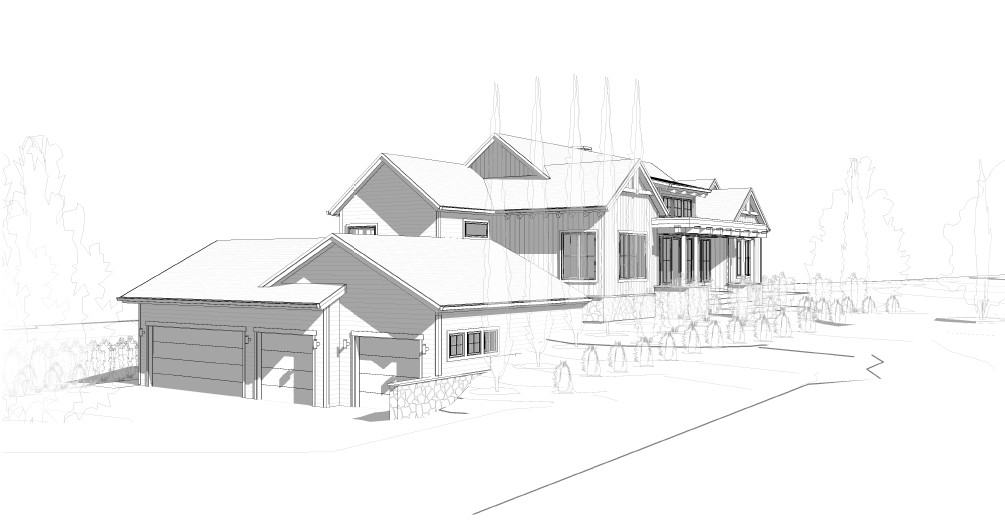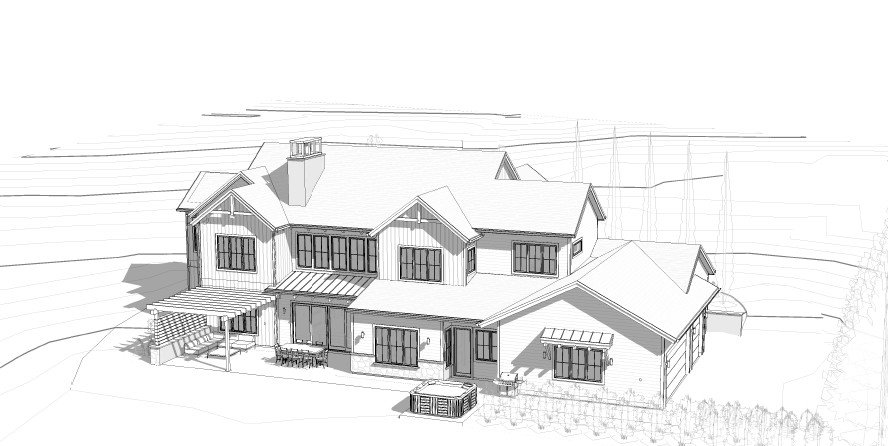Foothills | Transitional
Discover ‘The Upside Down House,’ a fusion of innovation and elegance in the realm of contemporary living. This walk-out bungalow goes beyond conventional luxury, seamlessly uniting architectural brilliance with the coziness of a meticulously designed space.
Embark on an elevated living experience as you ascend to the lower level, where the walk-out basement unfolds into a captivating open-concept kitchen, living, and dining area. A dedicated home office stands ready to foster productivity, while a guest suite with its private den offers an ideal haven for visitors. Immerse yourself in the allure of the outdoors on the expansive at-grade outdoor entertaining space, a seamless extension that perfectly integrates with the natural surroundings, an ideal setting for gatherings with friends and family.
At grade, the primary suite awaits, featuring an attached gym, serving as a personal sanctuary for wellness enthusiasts. Complementing this retreat are two well-appointed guest rooms, with its private den, ensuring a luxurious escape for every visitor.
Designed with hospitality in mind, ‘The Upside Down House’ by ARD strikes a balance between comfort and privacy. The thoughtful layout encourages a sense of togetherness while providing individual spaces for unwinding, creating an inviting environment for both intimate moments and grand gatherings.
Type
Residential
Location
Foothills County, Alberta
Builder
Van Manna Homes
Interior
TBD
Photography
TBD


