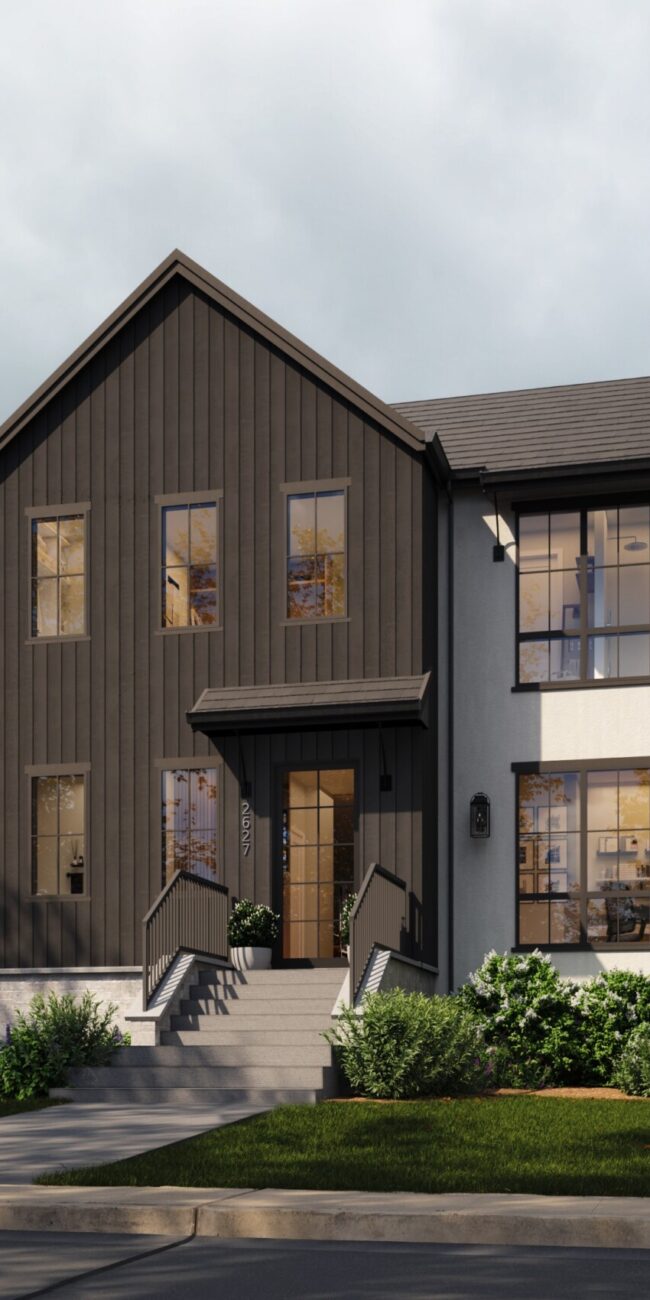Killarney | Renovation
This contemporary two-story custom home in Killarney, Calgary, showcases a striking blend of modern design and traditional elements.
This stunning renovation and second-story addition transforms a traditional home into a modern, multi-functional space tailored to the needs of a growing family.
The main level has been extended with a 400 sq. ft. rear addition, creating a spacious kitchen, ideal for both casual family meals and entertaining. This space flows seamlessly into an open-plan living and music area, fostering a welcoming atmosphere for gatherings and relaxation.
On the newly added second floor, two thoughtfully designed kids’ bedrooms share a stylish bathroom, and a large laundry room adds functionality and convenience. The highlight of the second floor is the rear-facing primary suite, complete with a private balcony, offering a personal retreat with a perfect balance of indoor-outdoor living.
Downstairs, the home boasts a full gym, designed for fitness enthusiasts who want the convenience of working out at home. Additionally, a modern 2-bedroom secondary suite adds incredible value, offering a versatile living space for rental income, extended family, or guests.
This renovation and addition exemplify the potential of inner-city living, where modern design meets thoughtful, practical spaces for today’s families.
Type
Residential
Location
Calgary, Alberta
Photography
TBD
Builder
Timberpeak
Interior Designer
TBD


