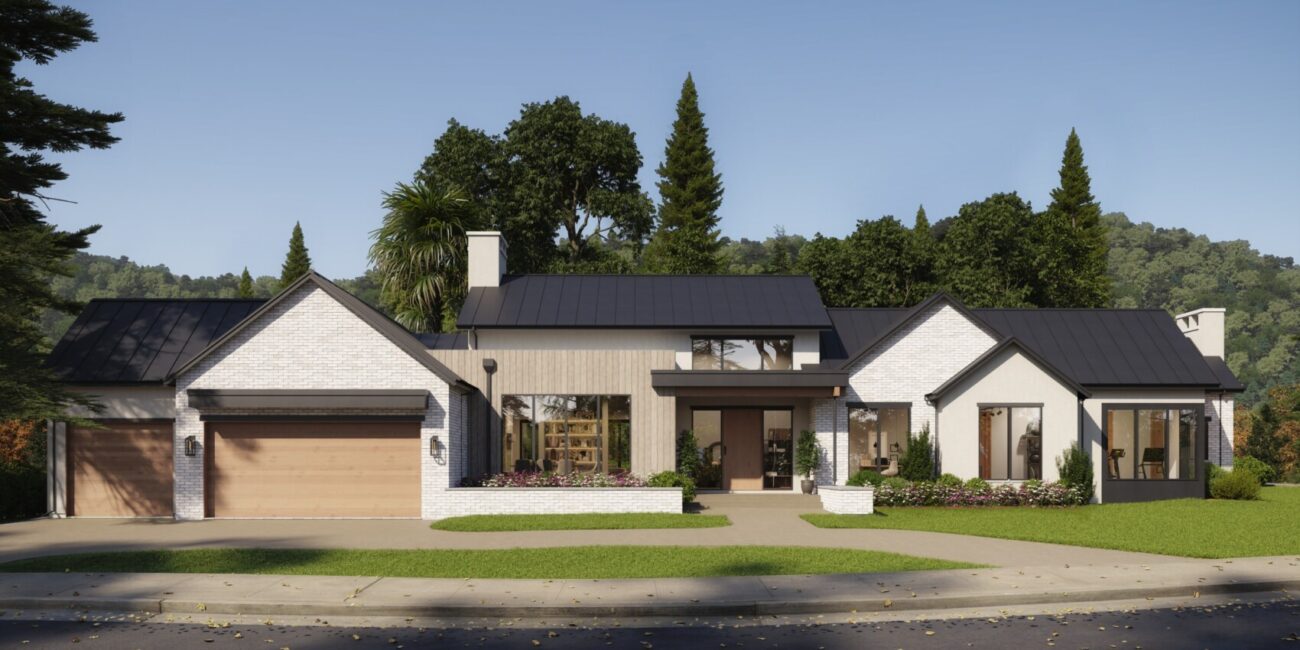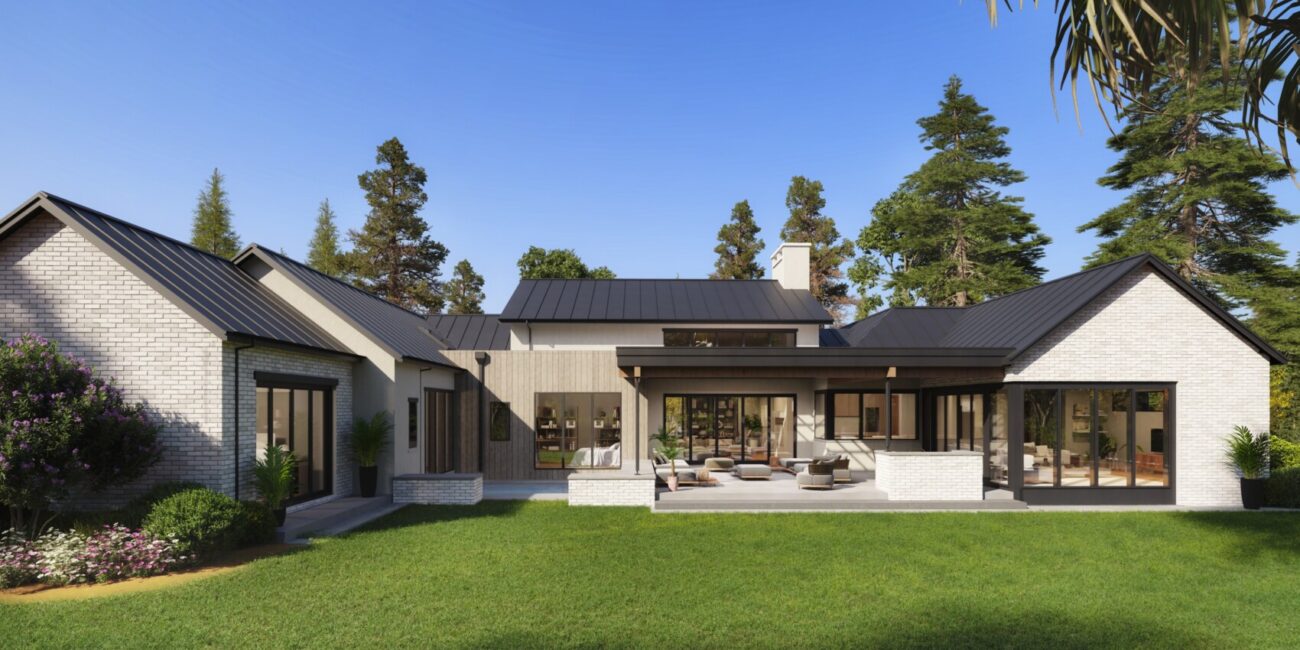Saratoga | Modern Retreat
Situated in the picturesque setting of Saratoga, California, this custom-designed modern bungalow is the epitome of luxurious living with a focus on comfort and style. Thoughtfully designed by Andison Residential Design, this home balances seamless indoor-outdoor living, making it perfect for both relaxation and entertainment.
The rear of the home opens up to an expansive entertainment area, showcasing sweeping views of the surrounding mountains. This space is ideal for hosting gatherings, outdoor dining, or simply unwinding while soaking in the serene landscape. With large sliding doors and thoughtfully placed windows, the transition from the indoor living spaces to the outdoor area feels effortless, enhancing the sense of spaciousness throughout the home.
Inside, the home features 4 generously sized ensuite bathrooms, providing a retreat-like experience for every bedroom. The open-concept layout is anchored by a gourmet kitchen, designed to cater to the needs of any chef. A dedicated home office offers a quiet, private space for work, while a craft room inspires creativity. A well-appointed private gym ensures that health and wellness remain a priority.
One of the standout features of this property is the attached guest suite, complete with its own kitchen and living area, offering both privacy and comfort for visiting family and friends. This space could also serve as a perfect in-law suite or a multi-generational living option, adding even more versatility to the home.
Located on a prime corner lot, the home boasts strong curb appeal, with elegant landscaping and modern architectural touches that create an inviting first impression. Every aspect of the exterior design reflects the home’s modern aesthetic, blending harmoniously with the natural beauty of Saratoga’s landscape.
Type
Residential
Location
Saratoga, California
Photography
TBD
Builder
TBD
Interior Designer
TBD



