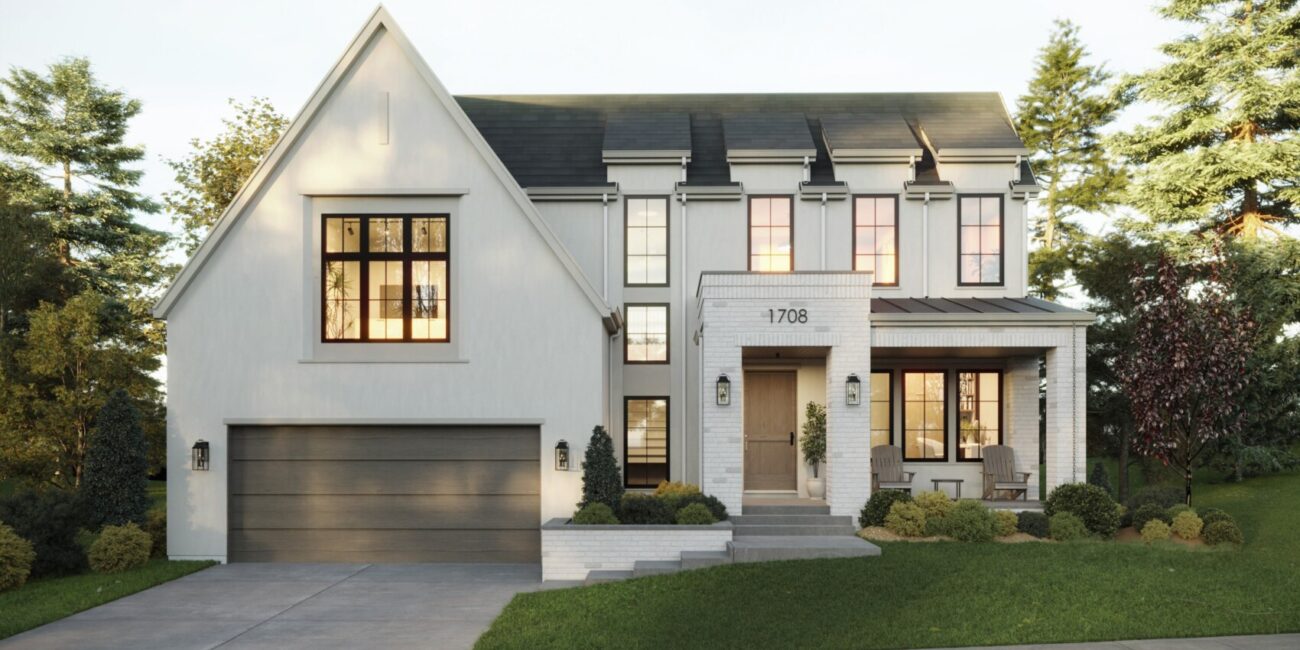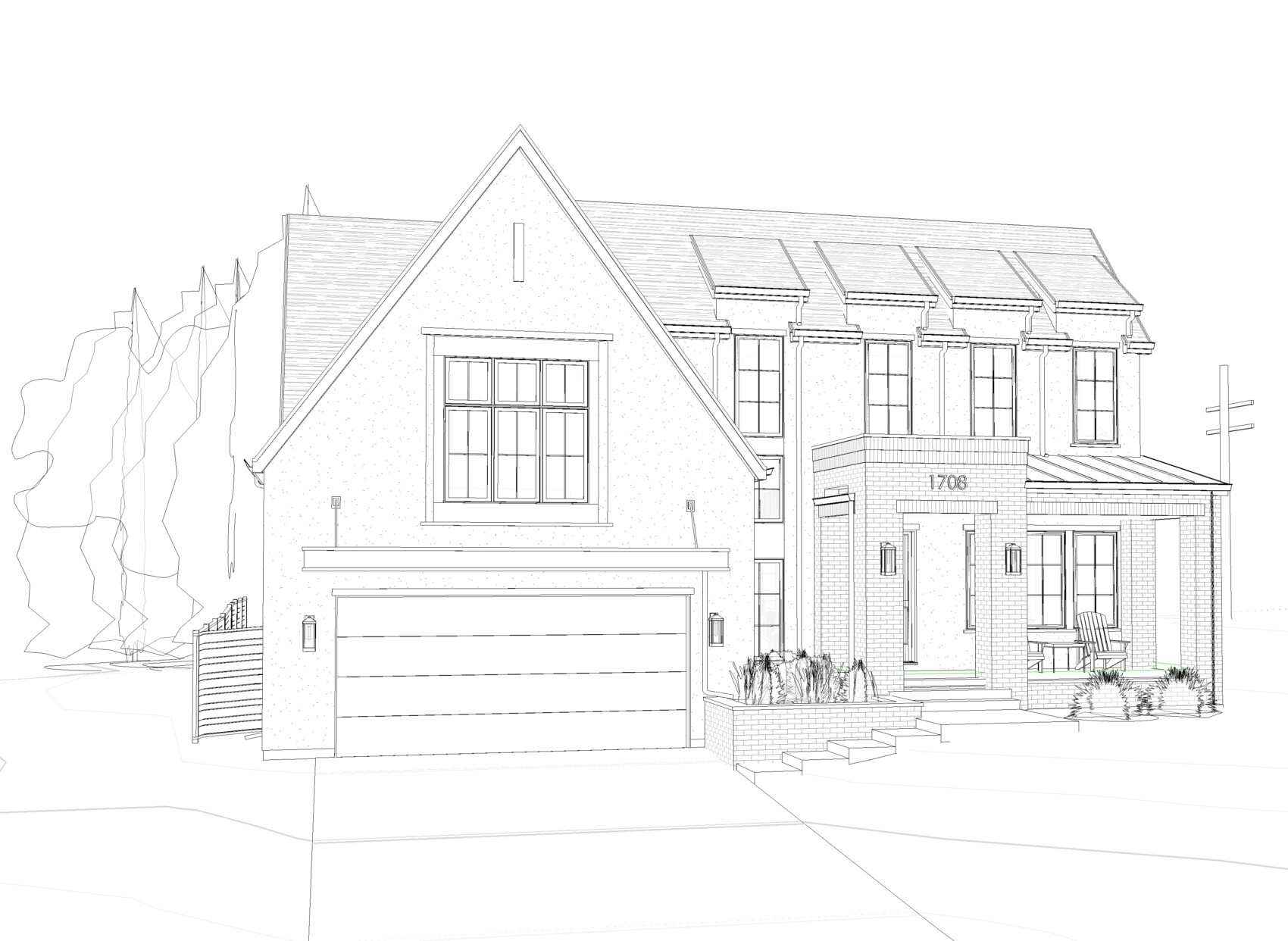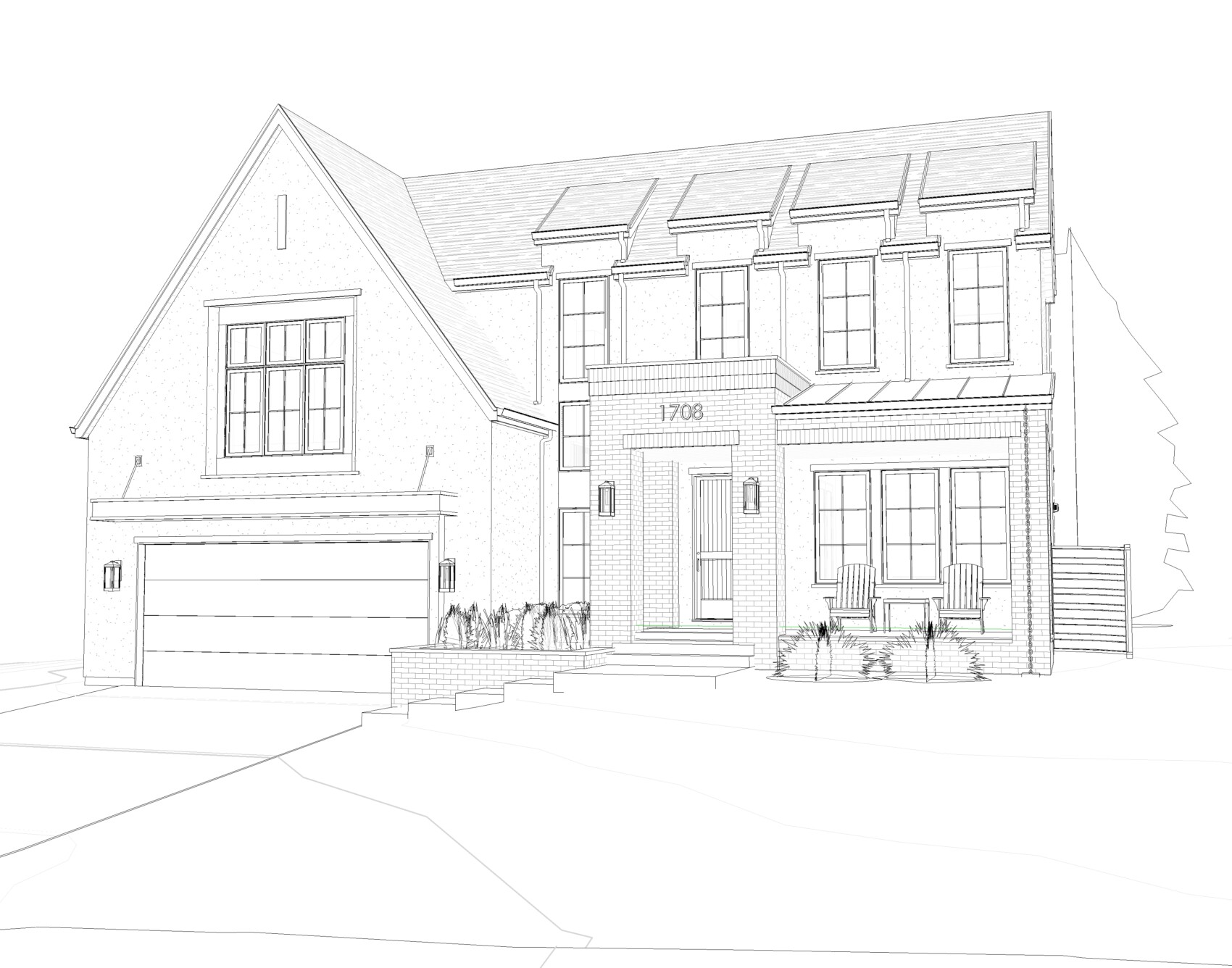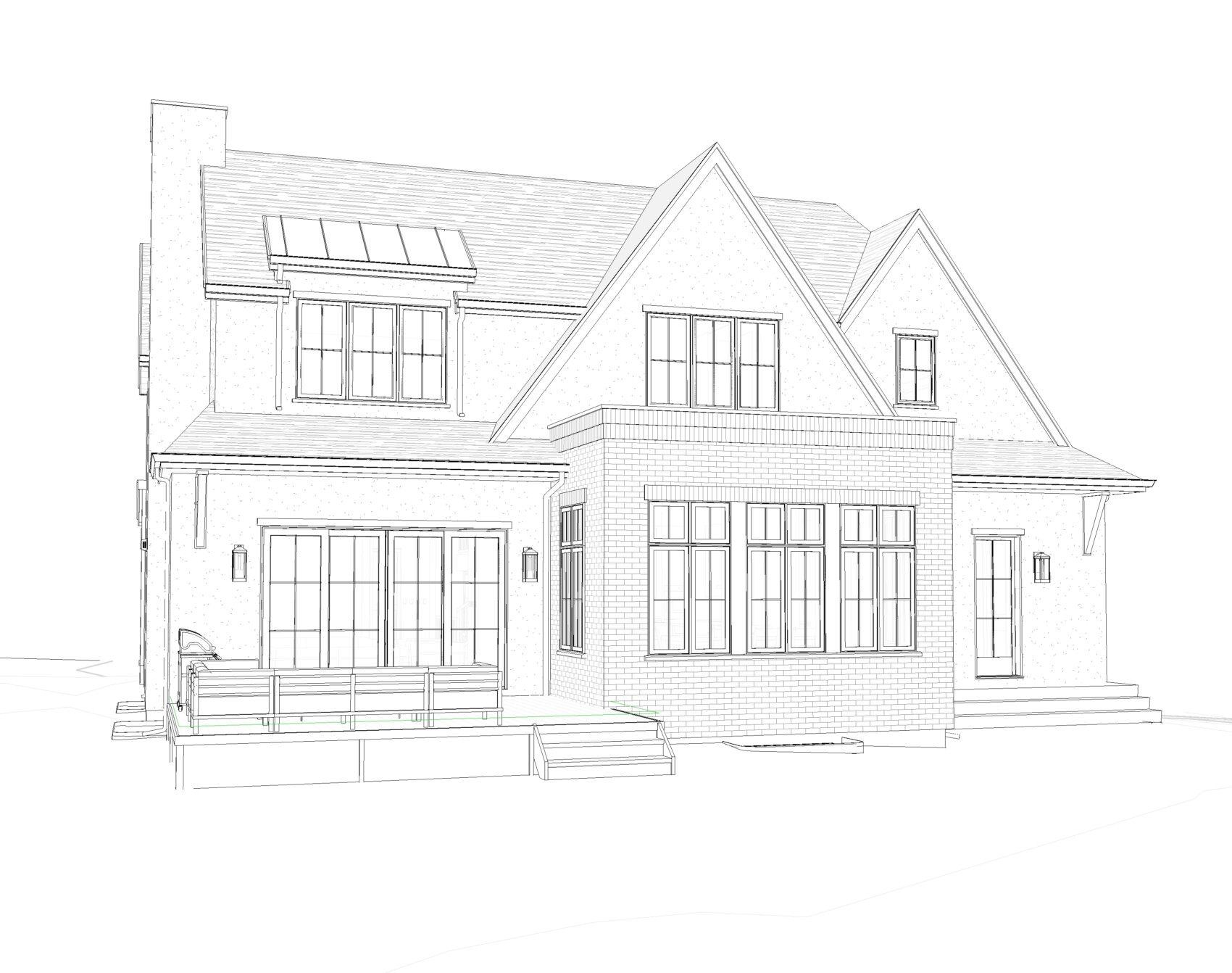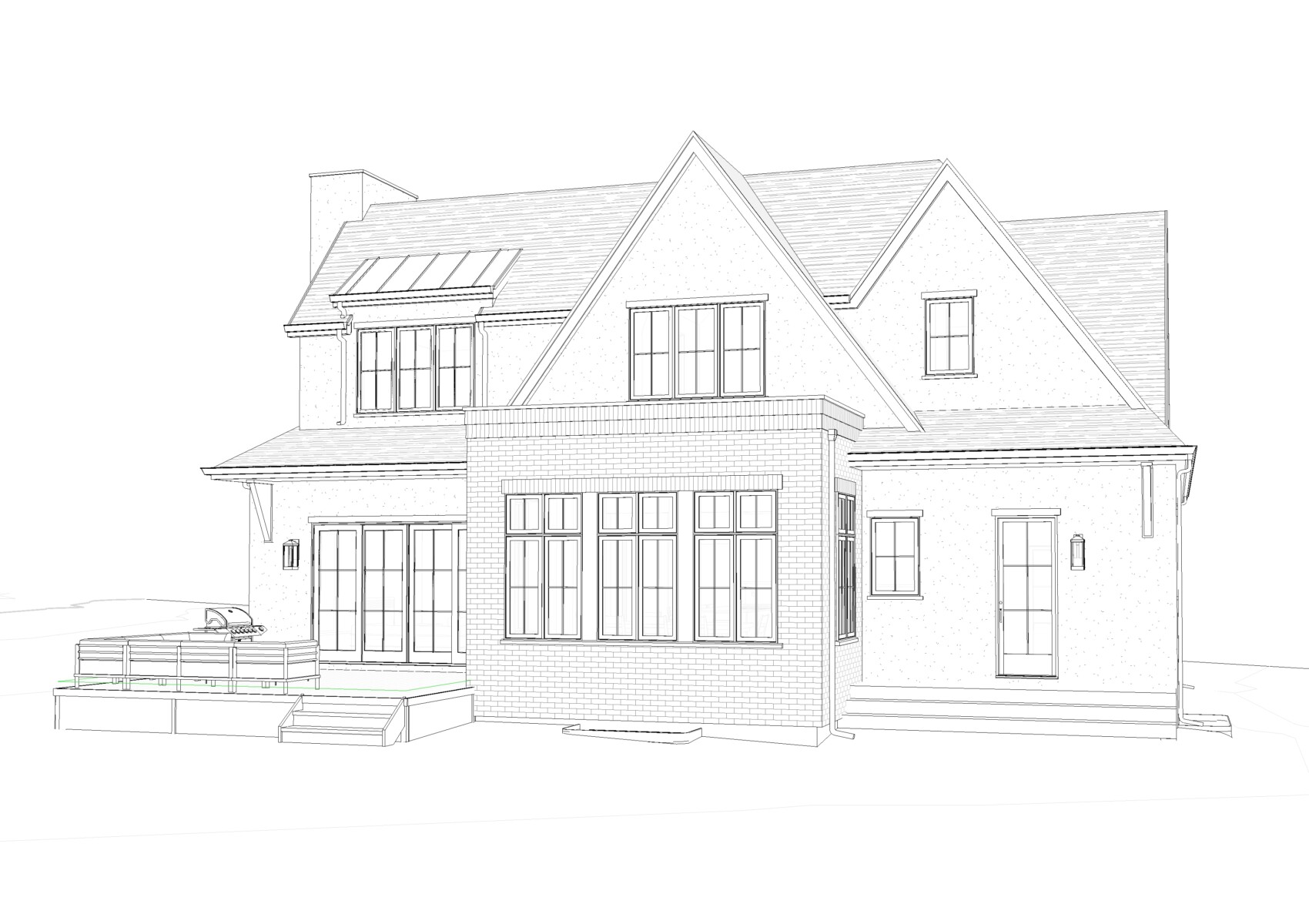Scarboro | Transitional
We are thrilled to introduce a stunning new custom home designed by Andison Residential Design in collaboration with Thelo Homes, located in the highly sought-after inner-city community of Scarboro in Calgary, Alberta. This home is meticulously designed to cater to the needs of busy working professionals and their families, offering modern living with an emphasis on comfort, functionality, and style.
The main floor features an expansive kitchen, living, and dining area with direct access to a large outdoor living space, perfect for entertaining or family gatherings. Additionally, it includes a cozy front office space ideal for remote work and an extra-large mudroom with a dedicated secondary powder room for added convenience.
Ascending the stairs, you’ll find a central library that serves as the heart of the upper floor. There are two ensuite bedrooms, providing private retreats for family members or guests. The sizable laundry room adds to the home’s functionality. The ultimate primary suite offers breathtaking city views from both the bedroom and bathroom, complemented by an extra-large walk-in closet (WIC) for ample storage.
The lower level is designed for leisure and fitness, featuring two additional bedrooms, a home gym, a theatre room, and a deluxe bar, making it the perfect space for relaxation and entertainment.
This custom home, coming in 2025, promises to blend luxury and practicality, ensuring a sophisticated living experience in one of Calgary’s most desirable neighbourhoods.
Type
Residential
Location
Calgary, Alberta
Photography
TBD
Builder
Thelo Homes
Interior Design
TBD


