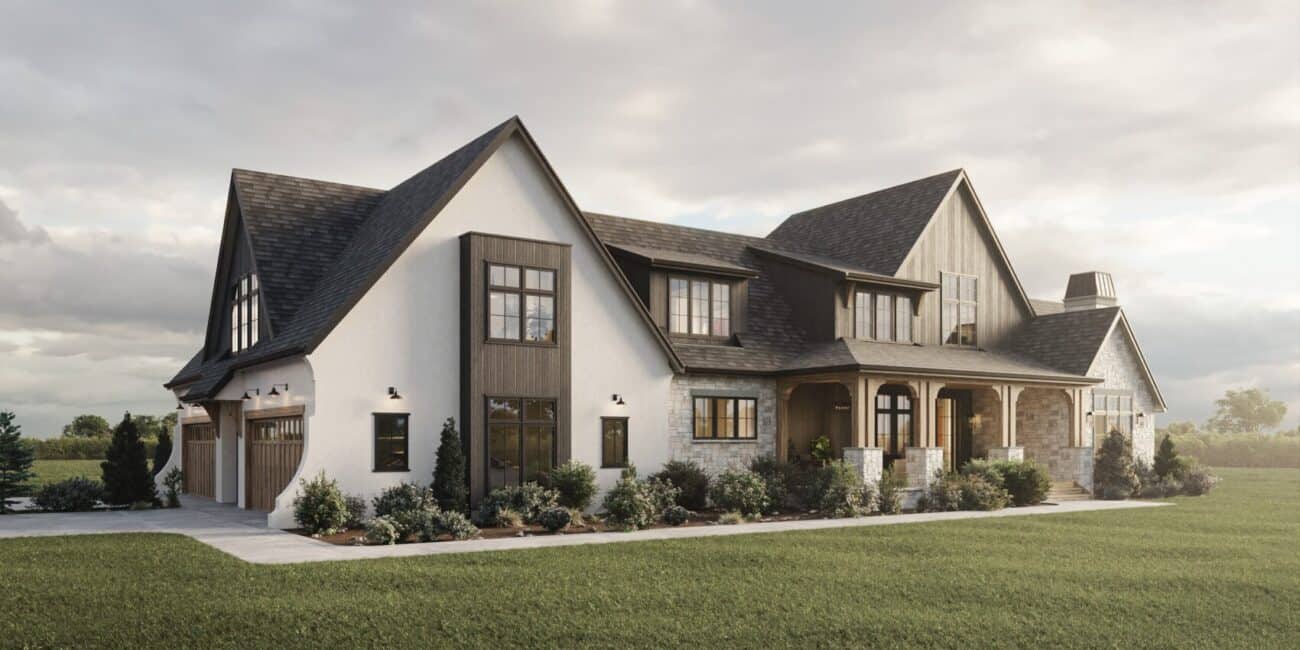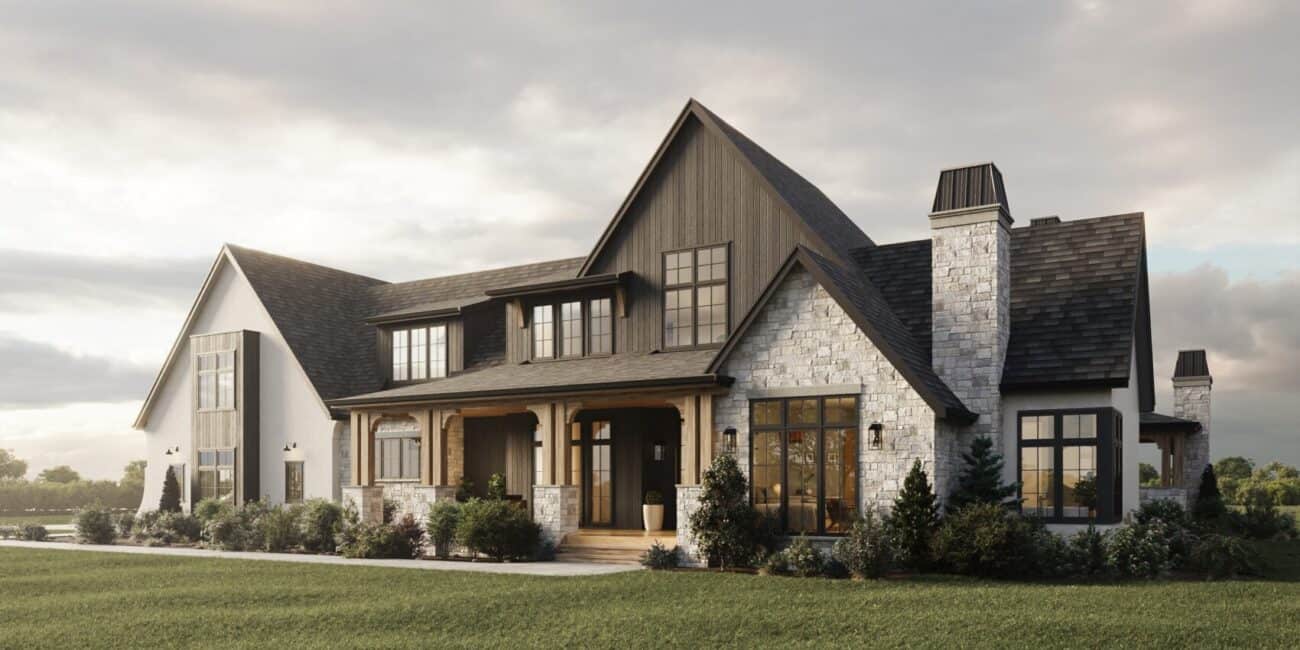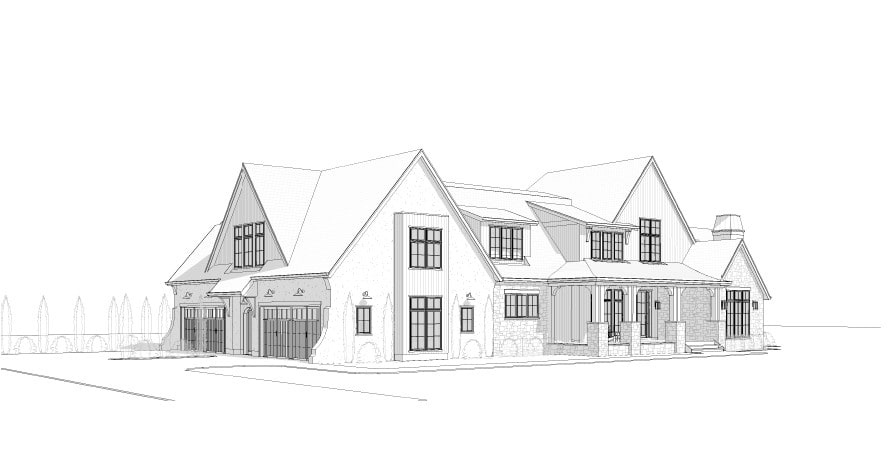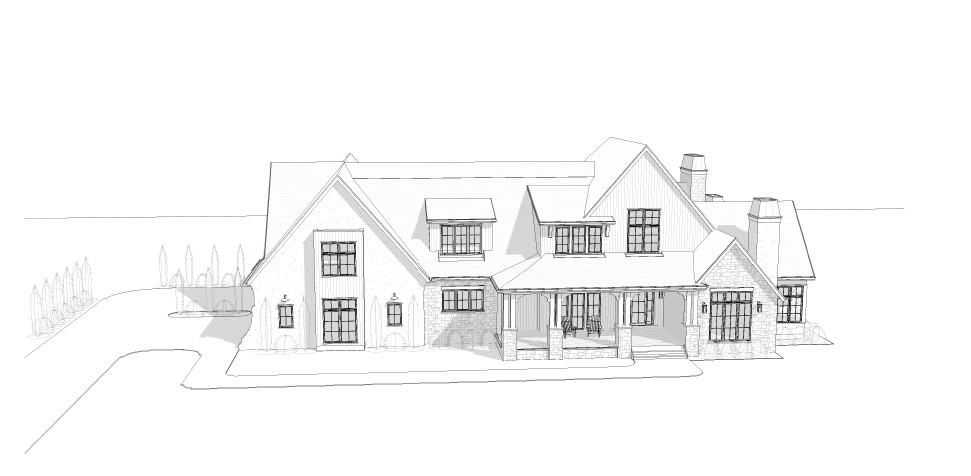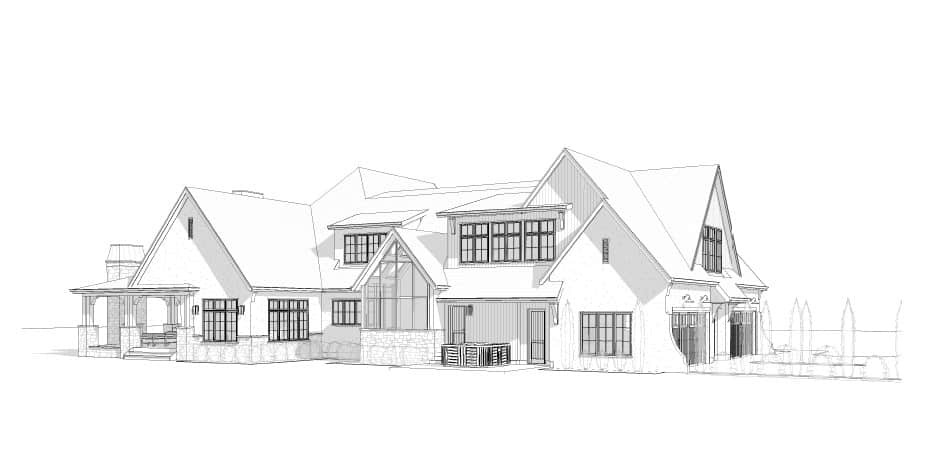Central Alberta | Transitional
An extraordinary residential project, a magnificent custom home
nestled in the heart of Alberta, Canada. This sprawling residence
spans over 6,000 square feet, offering an unparalleled blend of
luxury, functionality, and stunning design.
The residence boasts five generously sized bedrooms, each designed
with comfort and style in mind. The five bathrooms, showcasing modern
fixtures and premium finishes, add to the opulence of this grand home.
The exterior design is a testament to transitional elegance, combining
traditional and contemporary elements. The carefully curated
architectural details contribute to the home’s timeless appeal.
The entrance is adorned with a welcoming covered front porch,
providing a charming and hospitable introduction to the residence.
This space serves as a delightful transition between the outdoors and
the warm interior, inviting both residents and guests to experience
the comfort within.
With its spacious interiors, luxurious amenities, and a harmonious
blend of transitional design elements, this residence is poised to
redefine the standard of elegance in Alberta.
Type
Residential
Location
Alberta, Canada
Builder
TBD
Interior
Jouge Studio
Photography
TBD


